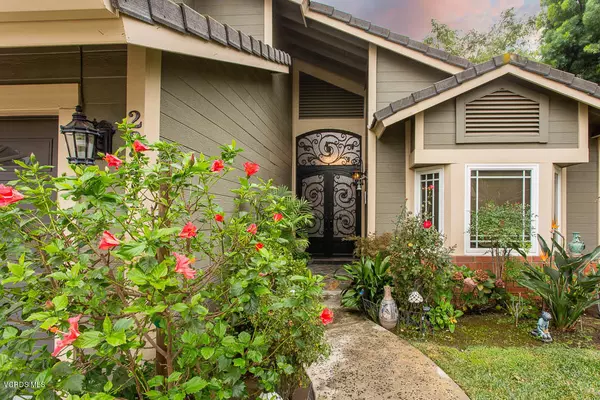$860,000
$899,000
4.3%For more information regarding the value of a property, please contact us for a free consultation.
4 Beds
4 Baths
2,403 SqFt
SOLD DATE : 01/23/2019
Key Details
Sold Price $860,000
Property Type Single Family Home
Sub Type Single Family Residence
Listing Status Sold
Purchase Type For Sale
Square Footage 2,403 sqft
Price per Sqft $357
Subdivision Not Applicable - 1007242
MLS Listing ID 218014208
Sold Date 01/23/19
Bedrooms 4
Full Baths 3
Three Quarter Bath 1
Construction Status Updated/Remodeled
HOA Y/N No
Year Built 1984
Lot Size 7,287 Sqft
Property Description
Its Home Sweet Home the minute you walk into this beautiful, remodeled West Hills 4BD 3BA home, close to award winning Chaminade private school. Enter through custom wrought iron double doors to the grand foyer with ornate wrought iron railing staircase & spacious formal living/dining room with soaring vaulted ceilings. Pride of ownership can be seen in the numerous upgrades which include gorgeous hardwood & tile flooring, smooth ceilings, recessed lighting, crown moldings, dual paned windows & convenient downstairs full bedroom & bathroom, ideal for out of town guests. Remodeled kitchen boast granite countertops & bar, custom wood cabinetry, stainless steel appliances, travertine flooring & backsplash, wine refrigerator, walk-in pantry and opens to the family room with beautiful inlaid fireplace and sliding doors leading to spacious patio and low-maintenance yard. Upstairs discover two well-appointed bedrooms that share a remodeled hall bathroom with dual vanity sinks. The Master Bedroom is generously sized with an en-suite bathroom featuring tile counters, dual-sink vanity, large soaking tub, separate shower, large walk-in closet. An added bonus is a converted 3rd car garage/exercise room with its own bathroom & private entrance, not included in sq ft
Location
State CA
County Los Angeles
Area Weh - West Hills
Zoning LARS
Interior
Interior Features Breakfast Bar, Crown Molding, Cathedral Ceiling(s), Pantry, Recessed Lighting, Bedroom on Main Level, Walk-In Pantry, Walk-In Closet(s)
Heating Central, Fireplace(s), Natural Gas
Cooling Central Air
Fireplaces Type Family Room, Gas
Fireplace Yes
Appliance Dishwasher, Gas Cooking, Disposal, Refrigerator, Range Hood
Laundry Laundry Room
Exterior
Parking Features Converted Garage, Direct Access, Door-Single, Garage
Garage Spaces 2.0
Garage Description 2.0
Fence Block, Wrought Iron
View Y/N No
Porch Concrete, Open, Patio
Attached Garage Yes
Total Parking Spaces 2
Private Pool No
Building
Lot Description Back Yard, Lawn, Landscaped, Paved, Sprinklers Timer, Sprinkler System
Story 2
Entry Level Two
Sewer Public Sewer
Level or Stories Two
Construction Status Updated/Remodeled
Schools
School District Los Angeles Unified
Others
Senior Community No
Tax ID 2027037032
Acceptable Financing Cash, Cash to New Loan, Conventional
Listing Terms Cash, Cash to New Loan, Conventional
Financing Conventional
Special Listing Condition Standard
Read Less Info
Want to know what your home might be worth? Contact us for a FREE valuation!

Our team is ready to help you sell your home for the highest possible price ASAP

Bought with Clark Hill • Pinnacle Estate Properties, Inc.
"My job is to find and attract mastery-based agents to the office, protect the culture, and make sure everyone is happy! "
24251 Town Center Dr Suite 201, Valencia, California, 91355, United States






