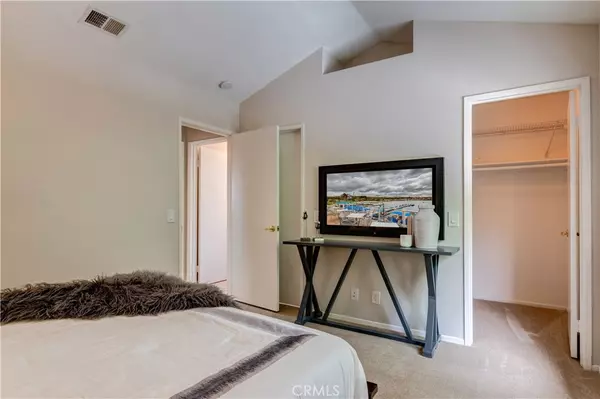$635,000
$629,900
0.8%For more information regarding the value of a property, please contact us for a free consultation.
3 Beds
2 Baths
1,200 SqFt
SOLD DATE : 04/24/2019
Key Details
Sold Price $635,000
Property Type Single Family Home
Sub Type Single Family Residence
Listing Status Sold
Purchase Type For Sale
Square Footage 1,200 sqft
Price per Sqft $529
Subdivision California Colony (Cc)
MLS Listing ID OC19066097
Sold Date 04/24/19
Bedrooms 3
Full Baths 2
Condo Fees $70
Construction Status Updated/Remodeled
HOA Fees $70/mo
HOA Y/N Yes
Year Built 1987
Lot Size 3,301 Sqft
Property Description
It will be smooth sailing with this beautiful Cape Cod style home within walking distance to Lake Mission Viejo. Approximately 1200 square feet with 3 bedrooms and 2 full bathrooms. 1 bedroom and bath on lower level with a 2 car garage all situated on a peaceful & quiet inner street, this excellent location boasts one of the larger lots inside California Colony. Beautifully redone with crisp light paint tones throughout the home, brand new low plush carpet and large plank natural wood like laminate floors on the lower level. Enjoy cooking in the remodeled kitchen with sparkling light quartz countertops, bright white cabinetry accented with silver hardware, newer stainless appliances and a custom dual high-end matte sink. After dinner relax and have a glass of wine by the floor to ceiling fireplace or entertain in spacious backyard with plenty of room for kids to play or your favorite pet. Combine an open and inviting floor plan with with 1 of the premier locations in Southern California and this becomes an exceptional opportunity. With Lake Mission Viejo amenities like boating, paddle boarding, fishing, swimming and incredible concerts plus great food and shopping within minutes and the beautiful beaches nearby this truly is a 10+ home and location.
Location
State CA
County Orange
Area Mn - Mission Viejo North
Zoning R-1
Rooms
Main Level Bedrooms 1
Interior
Interior Features Eat-in Kitchen, High Ceilings, Stone Counters, Unfurnished, Bedroom on Main Level, Walk-In Closet(s)
Heating Central
Cooling Central Air
Flooring Carpet, Laminate, Stone, Tile
Fireplaces Type Family Room
Fireplace Yes
Appliance Dishwasher, Disposal, Gas Range, Microwave, Water Heater
Laundry Washer Hookup, Gas Dryer Hookup, In Garage
Exterior
Parking Features Door-Multi, Driveway, Garage, On Street
Garage Spaces 2.0
Garage Description 2.0
Fence Wood
Pool None
Community Features Biking, Lake
Utilities Available Cable Connected, Electricity Connected, Natural Gas Connected, Sewer Connected, Water Connected
Amenities Available Controlled Access, Dock, Barbecue, Other, Picnic Area, Playground, Guard
View Y/N No
View None
Roof Type Concrete,Tile
Porch Concrete
Attached Garage Yes
Total Parking Spaces 4
Private Pool No
Building
Lot Description Back Yard, Front Yard, Sprinklers In Rear, Sprinklers In Front, Lawn, Landscaped, Level, Sprinklers Timer, Sprinkler System, Street Level, Yard
Faces West
Story 2
Entry Level Two
Foundation Slab
Sewer Public Sewer
Water Public
Architectural Style Cape Cod
Level or Stories Two
New Construction No
Construction Status Updated/Remodeled
Schools
Elementary Schools Del Lago
Middle Schools Los Aliso
High Schools Trabuco Hills
School District Saddleback Valley Unified
Others
HOA Name Californina Colony
Senior Community No
Tax ID 83621207
Security Features Carbon Monoxide Detector(s),Smoke Detector(s)
Acceptable Financing Cash, Cash to Existing Loan, Cash to New Loan, Conventional, 1031 Exchange, FHA, VA Loan
Listing Terms Cash, Cash to Existing Loan, Cash to New Loan, Conventional, 1031 Exchange, FHA, VA Loan
Financing Conventional
Special Listing Condition Standard
Read Less Info
Want to know what your home might be worth? Contact us for a FREE valuation!

Our team is ready to help you sell your home for the highest possible price ASAP

Bought with Dean Lihou • First Team Real Estate

"My job is to find and attract mastery-based agents to the office, protect the culture, and make sure everyone is happy! "
24251 Town Center Dr Suite 201, Valencia, California, 91355, United States






