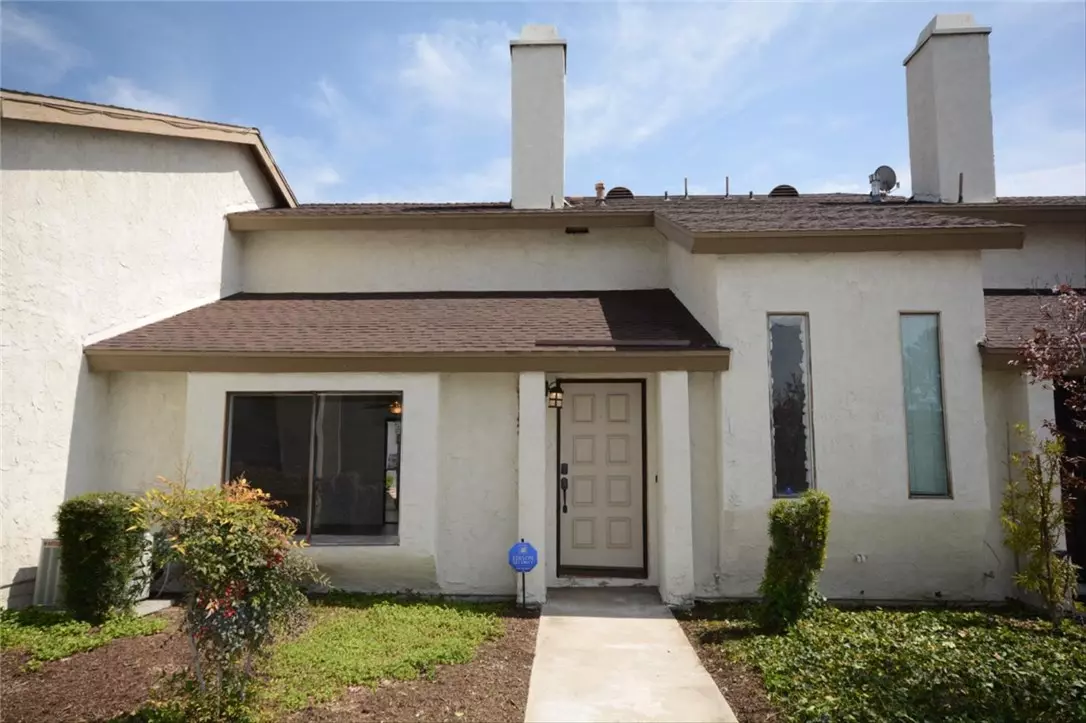$179,900
$179,900
For more information regarding the value of a property, please contact us for a free consultation.
2 Beds
2 Baths
1,257 SqFt
SOLD DATE : 05/30/2019
Key Details
Sold Price $179,900
Property Type Condo
Sub Type Condominium
Listing Status Sold
Purchase Type For Sale
Square Footage 1,257 sqft
Price per Sqft $143
MLS Listing ID WS19067958
Sold Date 05/30/19
Bedrooms 2
Full Baths 1
Half Baths 1
Condo Fees $380
Construction Status Updated/Remodeled
HOA Fees $380/mo
HOA Y/N Yes
Year Built 1979
Lot Size 1,228 Sqft
Property Description
Upon entering this stunning San Bernardino home, admire rich laminate flooring and modern fixtures that lead into the open floor kitchen. Enjoy a warm relaxing time on those cool evenings in front of a rustic fireplace. The kitchen accentuates radiant quartz countertops, white shaker cabinetry, and shelving, all tied into the new stainless steel appliances. This kitchen has all your culinary needs. Admire your spacious rooms adorned with vaulted ceilings, recessed lighting, brick texture walls, and plush carpeting. With a private backyard and two car attached garage, this home is a must see! Don't think twice, and schedule your viewing today!
Location
State CA
County San Bernardino
Area 274 - San Bernardino
Interior
Interior Features Brick Walls, Ceiling Fan(s), Eat-in Kitchen
Heating Central, Natural Gas
Cooling Central Air
Flooring Carpet, Laminate, Tile
Fireplaces Type Gas, Living Room
Fireplace Yes
Appliance Dishwasher, Disposal, Gas Range, Microwave
Laundry In Garage
Exterior
Parking Features Garage Faces Rear
Garage Spaces 2.0
Garage Description 2.0
Fence Block
Pool In Ground, Association
Community Features Urban, Gated
Utilities Available Electricity Available, Electricity Connected, Natural Gas Available, Natural Gas Connected, Sewer Available, Sewer Connected, Water Available, Water Connected
Amenities Available Clubhouse, Pool, Spa/Hot Tub
View Y/N No
View None
Roof Type Composition,Shingle
Porch Concrete
Attached Garage Yes
Total Parking Spaces 2
Private Pool No
Building
Lot Description Sprinklers In Front, Lawn, Near Public Transit, Street Level
Story 2
Entry Level Two
Foundation Slab
Sewer Public Sewer
Water Public
Architectural Style Traditional
Level or Stories Two
New Construction No
Construction Status Updated/Remodeled
Schools
School District San Bernardino City Unified
Others
HOA Name Pine Ridge Villas
Senior Community No
Tax ID 0272372560000
Security Features Carbon Monoxide Detector(s),Gated Community,Smoke Detector(s)
Acceptable Financing Cash, Conventional
Listing Terms Cash, Conventional
Financing Conventional
Special Listing Condition Standard
Read Less Info
Want to know what your home might be worth? Contact us for a FREE valuation!

Our team is ready to help you sell your home for the highest possible price ASAP

Bought with Tabatha Rogers • CENTURY 21 Desert Rock
"My job is to find and attract mastery-based agents to the office, protect the culture, and make sure everyone is happy! "
24251 Town Center Dr Suite 201, Valencia, California, 91355, United States






