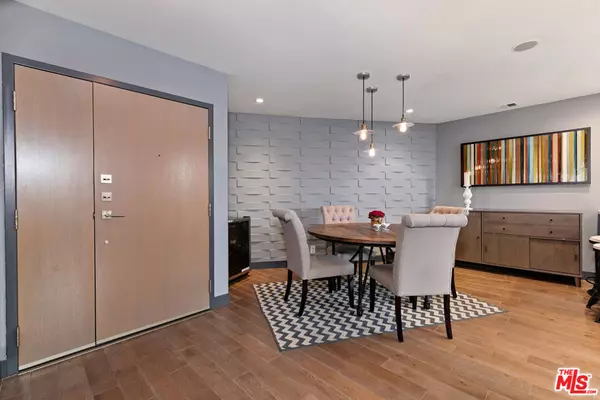$969,000
$969,000
For more information regarding the value of a property, please contact us for a free consultation.
3 Beds
3 Baths
1,549 SqFt
SOLD DATE : 09/04/2019
Key Details
Sold Price $969,000
Property Type Condo
Sub Type Condominium
Listing Status Sold
Purchase Type For Sale
Square Footage 1,549 sqft
Price per Sqft $625
MLS Listing ID 19490234
Sold Date 09/04/19
Bedrooms 3
Full Baths 3
Condo Fees $475
HOA Fees $475/mo
HOA Y/N Yes
Year Built 1982
Lot Size 0.394 Acres
Property Description
Stunning 3 bed 3 bath two-story southwest facing Penthouse w/ city views in Prime West Hollywood. Bright, open, and spacious, this extensively remodeled top floor home features a tastefully renovated (2014) open cook's kitchen w/ custom cabinets, quartz countertops, stainless appliances, subway glass tile backsplash, and large counter/peninsula perfect for entertaining. Newer engineered hardwood floors, recessed lighting, large living room w/ dramatic vaulted ceilings, balcony & limestone fireplace, dual paned windows throughout, formal dining room, central AC, laundry inside, large master suite has balcony w/ views of city and Hollywood Hills, 3 luxurious bathrooms, & great storage/closet space! 3rd bedroom is open loft style perfect as an office or guest bedroom. Small well maintained 20 unit building has pool, spa, gym, elevator, lobby, controlled access, & 2 side X side parking spaces. Unrivaled location seconds to the very best shopping, dining, & entertainment in West Hollywood!
Location
State CA
County Los Angeles
Area C10 - West Hollywood Vicinity
Zoning WDR2*
Interior
Interior Features Loft
Heating Central
Cooling Central Air
Flooring Carpet, Wood
Fireplaces Type Gas, Living Room
Furnishings Unfurnished
Fireplace Yes
Appliance Dishwasher, Disposal, Microwave, Refrigerator, Vented Exhaust Fan, Dryer, Washer
Laundry Inside, In Kitchen, Stacked
Exterior
Parking Features Gated, Community Structure, Side By Side
Pool Community, Heated, Association
Community Features Pool
Amenities Available Controlled Access, Pool, Pet Restrictions, Spa/Hot Tub
View Y/N Yes
View City Lights, Hills, Landmark, Mountain(s)
Private Pool No
Building
Story 3
Architectural Style Contemporary
New Construction No
Others
Pets Allowed Call, Size Limit
Senior Community No
Tax ID 4337008153
Special Listing Condition Standard
Pets Allowed Call, Size Limit
Read Less Info
Want to know what your home might be worth? Contact us for a FREE valuation!

Our team is ready to help you sell your home for the highest possible price ASAP

Bought with Josephine Amin • The Bienstock Group
"My job is to find and attract mastery-based agents to the office, protect the culture, and make sure everyone is happy! "
24251 Town Center Dr Suite 201, Valencia, California, 91355, United States






