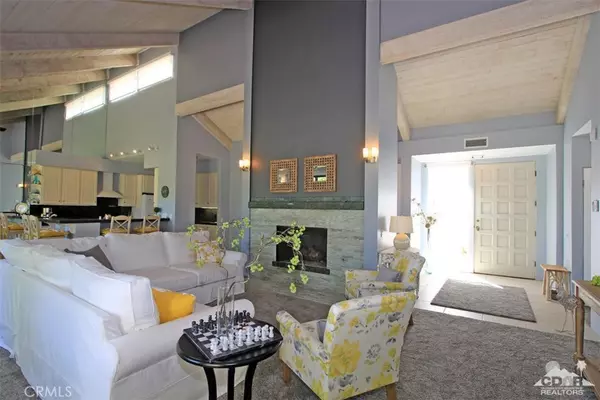$289,000
$299,000
3.3%For more information regarding the value of a property, please contact us for a free consultation.
3 Beds
3 Baths
2,420 SqFt
SOLD DATE : 08/24/2018
Key Details
Sold Price $289,000
Property Type Condo
Sub Type Condominium
Listing Status Sold
Purchase Type For Sale
Square Footage 2,420 sqft
Price per Sqft $119
Subdivision Mission Hills Country Club
MLS Listing ID 217025146DA
Sold Date 08/24/18
Bedrooms 3
Full Baths 3
Condo Fees $740
HOA Fees $740/mo
HOA Y/N Yes
Land Lease Amount 4240.0
Year Built 1977
Lot Size 3,920 Sqft
Property Description
Great 3 bedroom home overlooking the golf course at Mission Hills CC. A courtyard entry leads you into an open, bright greatroom with a towering wood beamed ceiling a clerestory window, & a stone faced fireplace. The great room is perfect for entertaining, with a prep area & counter seating for a crowd, also additional features include, new dual pane windows, and sliders recently installed, and more. One of the many pool & spas is steps away outside your rear patio. Mission Hills CC is an award winning club with 3 legendary golf courses, a driving range, 34 tennis courts, Bocce ball, fitness center and a 17,000 sq ft spa. This very clean Mission Hills property is a definite must see, and one not to miss.
Location
State CA
County Riverside
Area 321 - Rancho Mirage
Interior
Interior Features Breakfast Bar, Cathedral Ceiling(s), Separate/Formal Dining Room
Heating Forced Air, Fireplace(s), Natural Gas
Cooling Central Air
Flooring Carpet
Fireplaces Type Great Room, Masonry
Fireplace Yes
Appliance Dishwasher, Electric Oven, Gas Cooktop, Disposal, Range Hood, Water Heater
Laundry In Kitchen, Laundry Room
Exterior
Garage Spaces 2.0
Garage Description 2.0
Fence Stucco Wall
Pool Electric Heat, In Ground
Community Features Golf, Gated
Amenities Available Clubhouse, Controlled Access, Fitness Center, Golf Course, Maintenance Grounds, Other Courts, Pet Restrictions, Security, Tennis Court(s), Trash, Cable TV
View Y/N Yes
View Golf Course, Pool
Roof Type Tile
Porch Concrete
Attached Garage No
Total Parking Spaces 2
Private Pool Yes
Building
Lot Description Paved, Sprinklers Timer
Story One
Entry Level One
Foundation Slab
Sewer Unknown
Level or Stories One
New Construction No
Others
Senior Community No
Tax ID 009600475
Security Features Gated Community,Key Card Entry
Acceptable Financing Cash, Cash to New Loan
Listing Terms Cash, Cash to New Loan
Financing Private
Special Listing Condition Standard
Read Less Info
Want to know what your home might be worth? Contact us for a FREE valuation!

Our team is ready to help you sell your home for the highest possible price ASAP

Bought with Alexandra Miklosova • Coldwell Banker Realty
"My job is to find and attract mastery-based agents to the office, protect the culture, and make sure everyone is happy! "
24251 Town Center Dr Suite 201, Valencia, California, 91355, United States






