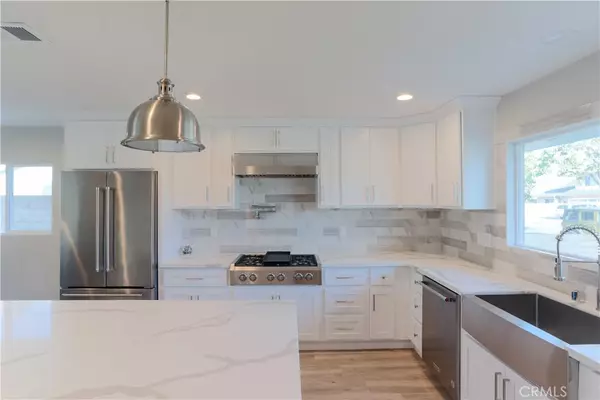$1,040,000
$1,039,000
0.1%For more information regarding the value of a property, please contact us for a free consultation.
4 Beds
4 Baths
2,000 SqFt
SOLD DATE : 10/02/2019
Key Details
Sold Price $1,040,000
Property Type Single Family Home
Sub Type Single Family Residence
Listing Status Sold
Purchase Type For Sale
Square Footage 2,000 sqft
Price per Sqft $520
Subdivision Glen Mar (Shores) (Glen)
MLS Listing ID OC19158200
Sold Date 10/02/19
Bedrooms 4
Full Baths 3
Half Baths 1
Construction Status Updated/Remodeled,Turnkey
HOA Y/N No
Year Built 1964
Lot Size 6,098 Sqft
Property Description
This stunning two-story pool home has been completely remodeled and shows like a model home. No expense was spared on the upgrades! The ground level enjoys spacious living with open floor plan; offers incredible flow from the kitchen to dining and living area, where you can enjoy the cozy floor-to-ceiling Italian tiled fireplace. Brand new wood-style flooring and double-pane windows throughout the entire house. New gourmet chef kitchen features quartz countertops, custom soft close cabinets, oversized quartz island, and custom Italian tile backsplash. Boasting all new Kitchen-Aid appliances including stainless steel French door refrigerator, 6-burner gas cook top with removable griddle and matching hood, dishwasher, farmhouse sink, microwave and wall oven combo. Attention to detail yields a swinging pot filler conveniently located above the cook top, making this dream kitchen the ultimate combination of style and functionality. Two master suites, one on each floor! Featuring walk-in closet, frameless shower doors, oversized stainless steel rainfall shower head surrounded by custom tiled shower. All bathrooms have been beautifully remodeled with modern coastal style. Enjoy the heated pool and spa in the spacious backyard. Brand new roof! New recessed lighting. All new doors. So many upgrades to mention! Close to top rated schools, restaurants, shopping centers, and only minutes to the beach.
Location
State CA
County Orange
Area 14 - South Huntington Beach
Rooms
Main Level Bedrooms 1
Interior
Interior Features Balcony, Recessed Lighting, Main Level Master, Multiple Master Suites, Walk-In Closet(s)
Heating Central, Fireplace(s)
Cooling Central Air
Flooring Tile
Fireplaces Type Gas, Living Room
Fireplace Yes
Appliance 6 Burner Stove, Dishwasher, Disposal, Gas Oven, Microwave, Refrigerator, Range Hood
Laundry In Garage
Exterior
Parking Features Driveway, Garage Faces Front, Garage, Garage Door Opener
Garage Spaces 2.0
Garage Description 2.0
Pool Heated, Private
Community Features Curbs, Street Lights, Sidewalks
View Y/N Yes
View Neighborhood
Accessibility Parking
Attached Garage Yes
Total Parking Spaces 2
Private Pool Yes
Building
Lot Description Back Yard, Front Yard, Sprinklers In Front, Lawn, Sprinkler System
Story 2
Entry Level Two
Sewer Public Sewer
Water Public
Level or Stories Two
New Construction No
Construction Status Updated/Remodeled,Turnkey
Schools
School District Huntington Beach Union High
Others
Senior Community No
Tax ID 15503507
Acceptable Financing Cash, Cash to New Loan
Listing Terms Cash, Cash to New Loan
Financing Cash
Special Listing Condition Standard
Read Less Info
Want to know what your home might be worth? Contact us for a FREE valuation!

Our team is ready to help you sell your home for the highest possible price ASAP

Bought with Monica Villalobos • THE brokeredge
"My job is to find and attract mastery-based agents to the office, protect the culture, and make sure everyone is happy! "
24251 Town Center Dr Suite 201, Valencia, California, 91355, United States






