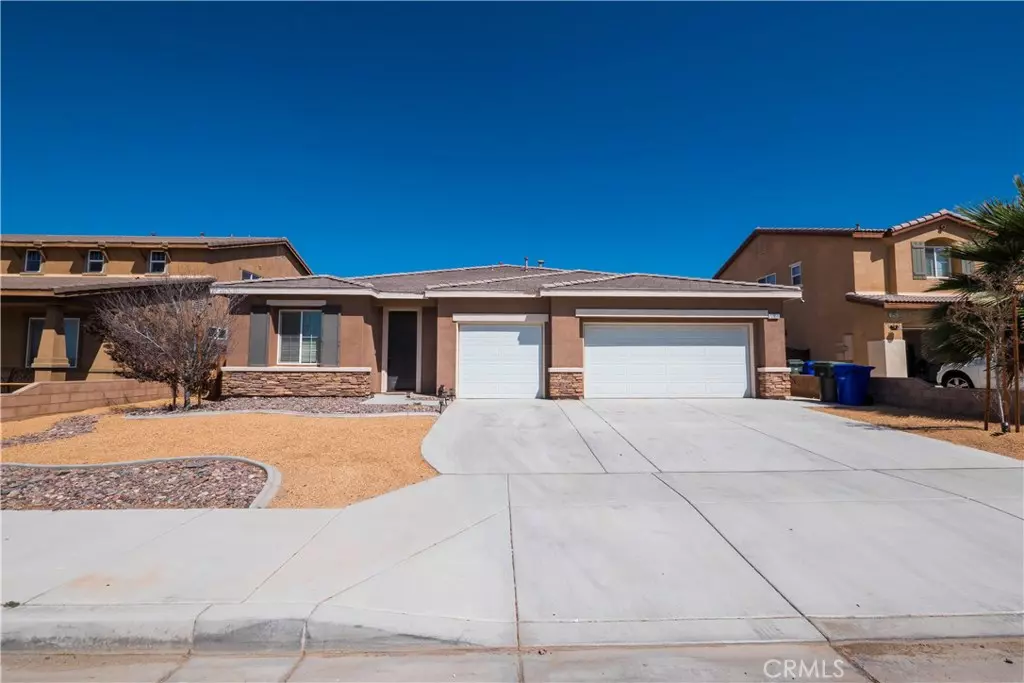$278,000
$274,900
1.1%For more information regarding the value of a property, please contact us for a free consultation.
4 Beds
2 Baths
1,864 SqFt
SOLD DATE : 11/05/2019
Key Details
Sold Price $278,000
Property Type Single Family Home
Sub Type Single Family Residence
Listing Status Sold
Purchase Type For Sale
Square Footage 1,864 sqft
Price per Sqft $149
MLS Listing ID CV19210663
Sold Date 11/05/19
Bedrooms 4
Full Baths 2
Construction Status Updated/Remodeled
HOA Y/N No
Year Built 2010
Lot Size 7,405 Sqft
Property Description
BEST VALUE IN WEST VICTORVILLE! HIGHLY DESIRABLE SINGLE STORY FLOORPLAN, NO MELLO ROOS, SNOWLINE SCHOOLS! This great home is ready for a new owner! Are you sick of all of those homes with HOA & Mello Roos fees? Well, no need to worry about that here! Come take a look at this great single-story home that has so much to offer! This home has great curb appeal! The stone elevation and desert landscaping really look great as you drive up. As you enter, you'll appreciate the tall 9-foot ceilings! The island kitchen is great! It offers an abundance of storage, granite countertops, a breakfast bar, pantry, recessed lights, tile floors and opens up nicely to the family room & dining area! The secondary rooms are all spacious. The master suite boasts a massive walk-in closet, natural lighting and it's own private bathroom. The master bath has dual sinks, a soaking tub, and a walk-in shower. The backyard is large and has plenty of space for a pool or it can easily be switched to a low maintenance desert landscape area to minimize yard work! The three-car garage has epoxy floors. The floorplan flows nicely and it actually feels a lot larger than the stated assessors square footage! Single story homes in this area do not stay on the market for long! Come take a look at this one before it's to late!
Location
State CA
County San Bernardino
Area Vic - Victorville
Rooms
Main Level Bedrooms 4
Interior
Interior Features Granite Counters, High Ceilings, Open Floorplan, Pantry, Stone Counters, Recessed Lighting, All Bedrooms Down, Walk-In Closet(s)
Heating Central
Cooling Central Air
Flooring Carpet, Tile
Fireplaces Type None
Fireplace No
Appliance Gas Oven, Microwave
Laundry Laundry Room
Exterior
Parking Features Concrete, Door-Multi, Direct Access, Driveway, Garage, Oversized
Garage Spaces 3.0
Garage Description 3.0
Fence Wood
Pool None
Community Features Suburban
Utilities Available Electricity Connected, Natural Gas Connected, Sewer Connected, Water Connected
View Y/N Yes
View Desert
Roof Type Tile
Accessibility None
Porch Concrete
Attached Garage Yes
Total Parking Spaces 3
Private Pool No
Building
Lot Description Back Yard, Desert Front, Front Yard, Lawn, Rocks
Faces West
Story 1
Entry Level One
Foundation Slab
Sewer Public Sewer
Water Public
Architectural Style Traditional
Level or Stories One
New Construction No
Construction Status Updated/Remodeled
Schools
School District Snowline Joint Unified
Others
Senior Community No
Tax ID 3134051040000
Security Features Smoke Detector(s)
Acceptable Financing Cash, Conventional, 1031 Exchange, FHA 203(k), FHA, VA Loan
Listing Terms Cash, Conventional, 1031 Exchange, FHA 203(k), FHA, VA Loan
Financing Conventional
Special Listing Condition Standard
Read Less Info
Want to know what your home might be worth? Contact us for a FREE valuation!

Our team is ready to help you sell your home for the highest possible price ASAP

Bought with Craig Martin • Realty One Group Success
"My job is to find and attract mastery-based agents to the office, protect the culture, and make sure everyone is happy! "
24251 Town Center Dr Suite 201, Valencia, California, 91355, United States






