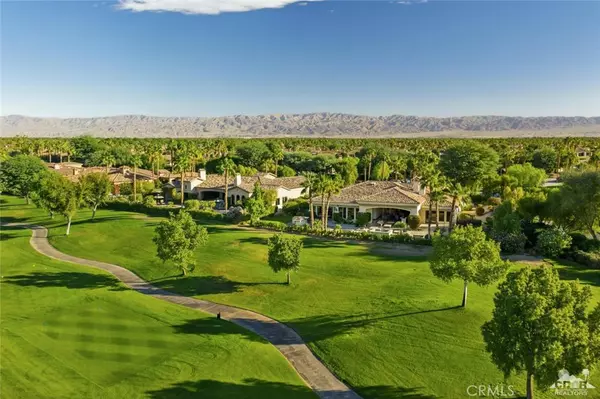$2,650,000
$2,950,000
10.2%For more information regarding the value of a property, please contact us for a free consultation.
4 Beds
5 Baths
5,127 SqFt
SOLD DATE : 08/05/2019
Key Details
Sold Price $2,650,000
Property Type Single Family Home
Sub Type Single Family Residence
Listing Status Sold
Purchase Type For Sale
Square Footage 5,127 sqft
Price per Sqft $516
Subdivision Pga Weiskopf
MLS Listing ID 219017131DA
Sold Date 08/05/19
Bedrooms 4
Full Baths 4
Half Baths 1
Condo Fees $1,198
Construction Status Updated/Remodeled
HOA Fees $1,198/mo
HOA Y/N Yes
Year Built 2005
Lot Size 0.640 Acres
Property Description
Private Estate within Peninsula Park, the most exclusive gated community of PGA WEST with only 17 lots. 5,127 sq.ft. on a 27,878 sq.ft. lot w/ 148' of prime golf course frontage & extensive mountain views. Lushly landscaped front drive w/ 45'setback provides private luxurious curb appeal to this recently remodeled 4BD/4.5BA home, with Casita. Wall removal & 24'electronic disappearing pocket door create optimal flow & seamless transition for the ultimate indoor/outdoor entertaining experience. Extensive upgrades include 24'' Travertine w/ custom inlay, touchpad electronic controls, high rustic wood plank ceilings, custom chandeliers, spectacular bar area w/ subzero wine refrigerators/icemaker/beverage cooler & dishwasher. Chef's kitchen with Cambria quartz countertops, high end cabinetry, Miele refrigerator/dishwashers & cooling drawers, Wolf 48''range/stove tops/double oven & microwave. Very large Pebble Tec pool/spa, 48'' searing Viking BBQ. Turnkey w/ imported furnishings & artwork
Location
State CA
County Riverside
Area 313 - La Quinta South Of Hwy 111
Rooms
Other Rooms Guest House
Interior
Interior Features Beamed Ceilings, Breakfast Bar, Built-in Features, Breakfast Area, Separate/Formal Dining Room, Furnished, High Ceilings, See Remarks, Bar, Walk-In Closet(s)
Heating Forced Air, Natural Gas
Cooling Central Air
Flooring Carpet, Stone
Fireplaces Type Family Room, Gas, Living Room, Primary Bedroom
Fireplace Yes
Appliance Dishwasher, Gas Cooktop, Disposal, Gas Oven, Gas Range, Ice Maker, Microwave, Refrigerator, Range Hood, Trash Compactor, Vented Exhaust Fan
Laundry Laundry Room
Exterior
Exterior Feature Barbecue, Fire Pit
Garage Spaces 3.0
Garage Description 3.0
Pool Electric Heat, Pebble
Community Features Golf, Gated
Utilities Available Cable Available
Amenities Available Maintenance Grounds, Lake or Pond, Other, Trash, Cable TV
View Y/N Yes
View Golf Course, Mountain(s), Panoramic
Roof Type Concrete,Tile
Porch Stone
Attached Garage Yes
Total Parking Spaces 3
Private Pool Yes
Building
Lot Description Cul-De-Sac, Landscaped, On Golf Course, Sprinklers Timer, Sprinkler System
Story One
Entry Level One
Foundation Slab
Architectural Style Modern
Level or Stories One
Additional Building Guest House
New Construction No
Construction Status Updated/Remodeled
Others
Senior Community No
Tax ID 762150011
Security Features Gated Community
Acceptable Financing Cash, Cash to New Loan
Listing Terms Cash, Cash to New Loan
Financing Cash
Special Listing Condition Standard
Read Less Info
Want to know what your home might be worth? Contact us for a FREE valuation!

Our team is ready to help you sell your home for the highest possible price ASAP

Bought with Sandi Phillips • HK Lane Real Estate

"My job is to find and attract mastery-based agents to the office, protect the culture, and make sure everyone is happy! "
24251 Town Center Dr Suite 201, Valencia, California, 91355, United States






