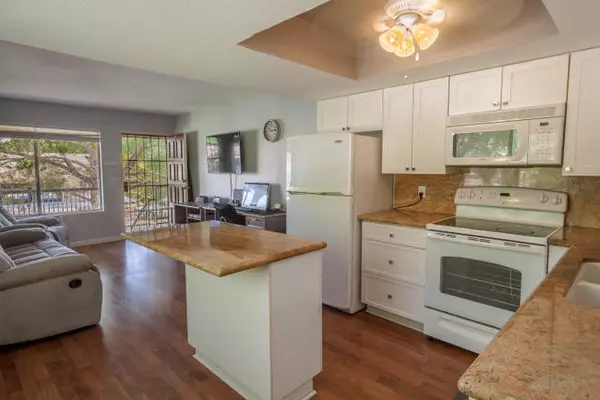$49,000
$49,900
1.8%For more information regarding the value of a property, please contact us for a free consultation.
1 Bed
1 Bath
565 SqFt
SOLD DATE : 10/28/2019
Key Details
Sold Price $49,000
Property Type Condo
Sub Type Condominium
Listing Status Sold
Purchase Type For Sale
Square Footage 565 sqft
Price per Sqft $86
Subdivision Mission Lakes
MLS Listing ID 219030377PS
Sold Date 10/28/19
Bedrooms 1
Full Baths 1
Condo Fees $280
HOA Fees $280/mo
HOA Y/N Yes
Year Built 1973
Lot Size 435 Sqft
Property Description
Remodeled One bedroom, one bath with island kitchen with breakfast bar. New cabinets, granite counter tops with white electric appliances. Microwave hood vent and ceiling fan in kitchen. Upstairs end unit with the extra window to make it light and bright. Dual closets, one is a small walk-in and the other has a mirrored closet door. Bathroom vanity is a poured counter and shower/tub with tiled surround and tiled flooring. Balcony with peek a boo mountain views. Security screen on front door. Flooring is wood flooring, tiled bath and carpeted bedroom. Venetian blinds throughout but in bedroom verticals. Common area laundry in by small pool steps away. Large pool a Country Club Clubhouse with golf, tennis, hotel and restaurant.
Location
State CA
County Riverside
Area 341 - Mission Lakes
Zoning R-2A
Interior
Heating Electric, Forced Air
Cooling Central Air
Flooring Carpet, Laminate, Tile
Fireplace No
Appliance Electric Cooktop, Electric Oven, Disposal, Microwave, Refrigerator, Vented Exhaust Fan
Laundry Common Area
Exterior
Garage Detached Carport
Carport Spaces 1
Pool Community, In Ground
Community Features Pool
Utilities Available Cable Available
Amenities Available Clubhouse, Fitness Center, Pet Restrictions, Recreation Room, Tennis Court(s), Trash, Cable TV, Water
View Y/N Yes
View Mountain(s)
Roof Type Foam
Attached Garage No
Total Parking Spaces 1
Private Pool Yes
Building
Story 2
Entry Level Two
Foundation Slab
Level or Stories Two
New Construction No
Others
HOA Fee Include Sewer
Senior Community No
Tax ID 661271028
Security Features Fire Detection System,Smoke Detector(s)
Acceptable Financing Cash, Cash to New Loan
Listing Terms Cash, Cash to New Loan
Financing Cash
Special Listing Condition Standard
Read Less Info
Want to know what your home might be worth? Contact us for a FREE valuation!

Our team is ready to help you sell your home for the highest possible price ASAP

Bought with Stephen Chlapecka • Maryellen Hill & Associates

"My job is to find and attract mastery-based agents to the office, protect the culture, and make sure everyone is happy! "
24251 Town Center Dr Suite 201, Valencia, California, 91355, United States






