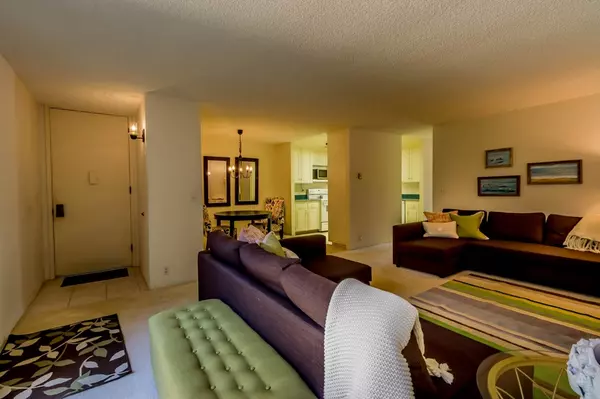$650,000
$665,000
2.3%For more information regarding the value of a property, please contact us for a free consultation.
2 Beds
2 Baths
1,158 SqFt
SOLD DATE : 07/31/2018
Key Details
Sold Price $650,000
Property Type Condo
Sub Type Condominium
Listing Status Sold
Purchase Type For Sale
Square Footage 1,158 sqft
Price per Sqft $561
Subdivision La Jolla
MLS Listing ID 180025929
Sold Date 07/31/18
Bedrooms 2
Full Baths 2
Condo Fees $475
Construction Status Repairs Cosmetic
HOA Fees $475/mo
HOA Y/N Yes
Year Built 1971
Lot Size 0.650 Acres
Property Sub-Type Condominium
Property Description
This Charming 2BR/2BA, 1,158SF property has potential for customization to suit your tastes. Conveniently located in The Village of La Jolla with its fine dining, shops, museum, movie theatre and beaches. Step outside this gated community and you are around the corner from Prospect Street in the heart of the Village. The 1-assigned garage space has storage and elevator access to the 2nd floor end unit. Community laundry room, with the option of adding an in-unit washer/dryer according to HOA guidelines. HOA will allow an installation of a washer & dryer in the unit according to guidelines that include adding a plumbing hookup to the plumbing stack behind the pantry/closet wall at owner’s expense. Portable A/C unit is also allowed in unit according to HOA Guidelines. Rental restrictions: 6 month minimum for furnished, 1 year for unfurnished. 1-Pet maximum: 20lbs. Front entry of building includes ramp access to gated community.. Neighborhoods: Village of La Jolla Complex Features: ,, Equipment: Garage Door Opener, Range/Oven Other Fees: 0 Sewer: Sewer Connected, Public Sewer Topography: LL
Location
State CA
County San Diego
Area 92037 - La Jolla
Building/Complex Name Devonshire
Zoning R-1:SINGLE
Interior
Interior Features Pantry, Storage, Unfurnished, Bedroom on Main Level, Main Level Master, Walk-In Pantry, Walk-In Closet(s)
Heating Electric, Radiant
Cooling None
Flooring Carpet
Fireplace No
Appliance Dishwasher, Disposal, Microwave, Refrigerator
Laundry Common Area, Electric Dryer Hookup, In Garage, Laundry Room
Exterior
Parking Features Assigned, Garage, Garage Door Opener, Community Structure
Garage Spaces 1.0
Garage Description 1.0
Pool None
Utilities Available Sewer Connected, Water Connected
Amenities Available Hot Water, Pet Restrictions
Roof Type Rolled/Hot Mop
Accessibility Parking, Accessible Approach with Ramp
Porch None
Total Parking Spaces 1
Private Pool No
Building
Story 1
Entry Level One
Architectural Style Contemporary
Level or Stories One
Construction Status Repairs Cosmetic
Others
HOA Name Devonshire
Tax ID 3500811917
Acceptable Financing Cash, Conventional, Cal Vet Loan, FHA, VA Loan
Listing Terms Cash, Conventional, Cal Vet Loan, FHA, VA Loan
Financing Conventional
Read Less Info
Want to know what your home might be worth? Contact us for a FREE valuation!

Our team is ready to help you sell your home for the highest possible price ASAP

Bought with Jeffrey Liu • San Diego Sunrise Realty
"My job is to find and attract mastery-based agents to the office, protect the culture, and make sure everyone is happy! "
24251 Town Center Dr Suite 201, Valencia, California, 91355, United States






