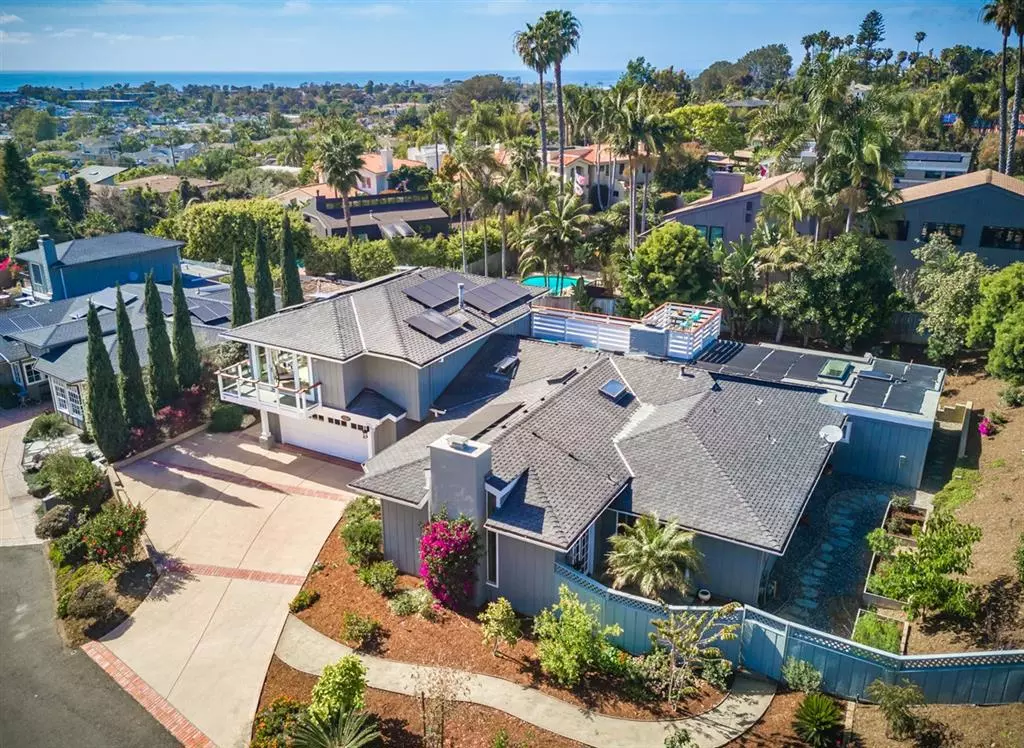$2,215,000
$2,295,000
3.5%For more information regarding the value of a property, please contact us for a free consultation.
4 Beds
4 Baths
3,806 SqFt
SOLD DATE : 11/15/2018
Key Details
Sold Price $2,215,000
Property Type Single Family Home
Sub Type Single Family Residence
Listing Status Sold
Purchase Type For Sale
Square Footage 3,806 sqft
Price per Sqft $581
Subdivision Leucadia
MLS Listing ID 180026662
Sold Date 11/15/18
Bedrooms 4
Full Baths 4
HOA Y/N No
Year Built 1990
Lot Size 0.330 Acres
Property Description
Beautiful Craftsman on a private cul-de-sac in the heart of Leucadia. Whole house & Pool on Solar! Dual masters including an oversized master suite with ocean views upstairs & a master suite w/ retreat on main-floor. Large first floor secondary bedrooms, remodeled bathrooms, rich hardwood floors, high beam ceilings, and an open floor plan with formal living, dining, kitchen, and family room. Newly built ocean view deck, beautiful Pool, Spa, & lovely gardens. Blocks to the beach, Restaurants & Shops! • Craftsman estate on a cul-de-sac with rose bushes & citrus trees in the front yard, beautiful gardens and great curb appeal • Located in a quiet cul-de-sac, down a private drive • Rich, beautiful hardwood floors and vaulted beam ceilings in the main living areas • Gourmet kitchen with top-of-the-line appliances, granite countertops and ample storage • Wolf 6-burner range w/ grill, 3 ovens, built-in microwave, custom paneled SubZero refrigerator and Bosch dishwasher • Elegant formal living room with high, beam ceiling, built-ins and decorative glass windows framing the fireplace • Open family room with beam ceilings, fireplace, built-ins and French doors to the backyard • Built-in office off the family room with desk and bookshelves • Dual master suites (one upstairs and one on main floor) • First floor master suite w/ retreat, French doors leading out to the backyard, spa-like bathroom with large soaking tub, Travertine shower, walk-in closet & extra closet, and dual vanities • Two secondary bedrooms downstairs with bathrooms • Upstairs master suite with panoramic ocean views, beautiful new wraparound deck and sliding doors, generous built-in walk-in closet, ocean view bathroom with large Oceania air jet tub, shower, dual sink vanity and separate lavatory room • New upstairs ocean view roof deck overlooking the pool with spiral staircase down to the backyard • Freeform pool (with solar!) & spa, flagstone patio, garden boxes on the side yard and plenty of room to en...
Location
State CA
County San Diego
Area 92024 - Encinitas
Interior
Interior Features Bedroom on Main Level, Main Level Master, Walk-In Closet(s)
Heating Forced Air, Natural Gas
Cooling None
Flooring Carpet, Tile, Wood
Fireplaces Type Family Room, Living Room
Fireplace Yes
Appliance 6 Burner Stove, Counter Top, Double Oven, Dishwasher, Disposal, Gas Range, Microwave, Refrigerator
Laundry Gas Dryer Hookup, Laundry Room
Exterior
Garage Concrete
Garage Spaces 2.0
Garage Description 2.0
Fence Partial
Pool In Ground, Private, Solar Heat
View Y/N Yes
View Ocean
Roof Type Composition
Porch Covered, Stone
Total Parking Spaces 5
Private Pool Yes
Building
Story 2
Entry Level Two
Architectural Style Craftsman
Level or Stories Two
Others
Tax ID 2541127000
Acceptable Financing Cash, Conventional
Listing Terms Cash, Conventional
Financing Conventional
Read Less Info
Want to know what your home might be worth? Contact us for a FREE valuation!

Our team is ready to help you sell your home for the highest possible price ASAP

Bought with Neda Nourani • Compass

"My job is to find and attract mastery-based agents to the office, protect the culture, and make sure everyone is happy! "
24251 Town Center Dr Suite 201, Valencia, California, 91355, United States






