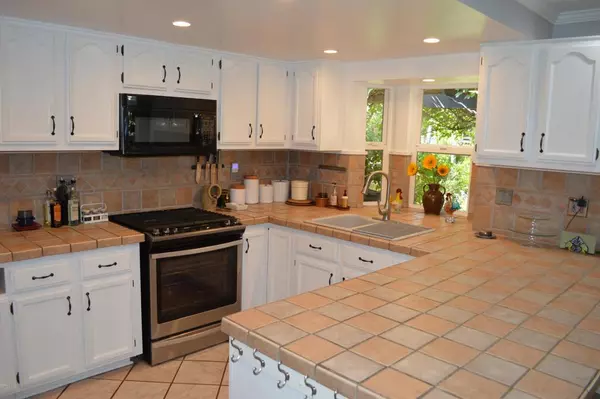$650,000
$649,999
For more information regarding the value of a property, please contact us for a free consultation.
3 Beds
2 Baths
1,232 SqFt
SOLD DATE : 12/16/2019
Key Details
Sold Price $650,000
Property Type Single Family Home
Sub Type Single Family Residence
Listing Status Sold
Purchase Type For Sale
Square Footage 1,232 sqft
Price per Sqft $527
Subdivision Tara-532
MLS Listing ID V0-219012394
Sold Date 12/16/19
Bedrooms 3
Full Baths 2
Construction Status Updated/Remodeled
HOA Y/N No
Year Built 1960
Lot Size 10,493 Sqft
Property Description
Come and visit this immaculate and charming home, Stroll through the magical English garden pathways which feature avocado, apple, lemon, orange, fig, kumquat, banana trees and grape vines. Kitchen has stainless appliances, refinished cabinets and upgraded tile counters. Dual pane windows and rear doors, recessed lighting. Tankless hot water heater, upgraded sewer line to the street, Bathrooms have upgraded fixtures, cabinets and shower. Cozy living room has Spanish tile fireplace and solar tube. Upgraded distressed laminate flooring, smoothed ceilings, upgraded interior doors and over sized driveway for all of your toys. A must see!
Location
State CA
County Ventura
Area Toe - Thousand Oaks East
Zoning R1-10
Interior
Interior Features Ceiling Fan(s), Separate/Formal Dining Room, Recessed Lighting, All Bedrooms Down, Bedroom on Main Level
Heating Central, Forced Air, Natural Gas
Cooling None
Flooring Carpet, Laminate
Fireplaces Type Living Room, Raised Hearth
Fireplace Yes
Appliance Convection Oven, Dishwasher, Electric Oven, Freezer, Gas Cooking, Disposal, Ice Maker, Microwave, Refrigerator, Range Hood, Tankless Water Heater, Vented Exhaust Fan, Washer
Laundry Electric Dryer Hookup, Gas Dryer Hookup, In Garage
Exterior
Exterior Feature Rain Gutters
Parking Features Door-Multi, Garage
Garage Spaces 2.0
Garage Description 2.0
Community Features Gutter(s), Street Lights, Sidewalks
Utilities Available Sewer Connected
View Y/N No
Roof Type Composition,Shingle
Porch Deck, Open, Patio
Total Parking Spaces 2
Private Pool No
Building
Lot Description Back Yard, Drip Irrigation/Bubblers, Front Yard, Sprinklers In Rear, Sprinklers In Front, Lawn, Landscaped, Sprinklers Timer, Sprinkler System, Yard
Story 1
Entry Level One
Foundation Slab
Sewer Public Sewer, Septic Tank
Architectural Style Ranch
Level or Stories One
New Construction No
Construction Status Updated/Remodeled
Others
Senior Community No
Tax ID 6740171065
Security Features Carbon Monoxide Detector(s),Smoke Detector(s)
Acceptable Financing Cash, Conventional, FHA, Fannie Mae, Government Loan, VA Loan
Listing Terms Cash, Conventional, FHA, Fannie Mae, Government Loan, VA Loan
Special Listing Condition Standard
Read Less Info
Want to know what your home might be worth? Contact us for a FREE valuation!

Our team is ready to help you sell your home for the highest possible price ASAP

Bought with Karen Montoya • Rodeo Realty
"My job is to find and attract mastery-based agents to the office, protect the culture, and make sure everyone is happy! "
24251 Town Center Dr Suite 201, Valencia, California, 91355, United States






