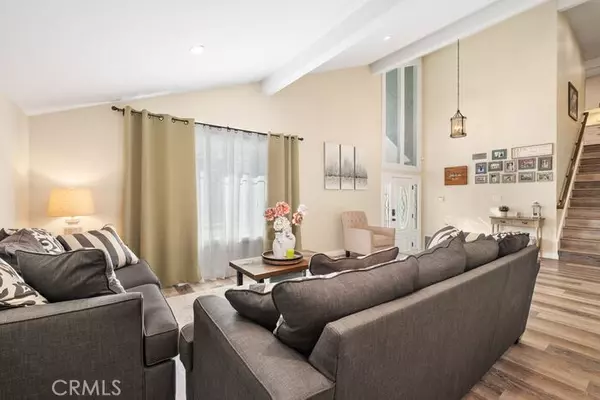4 Beds
3 Baths
2,175 SqFt
4 Beds
3 Baths
2,175 SqFt
Key Details
Property Type Single Family Home
Sub Type Single Family Residence
Listing Status Active
Purchase Type For Sale
Square Footage 2,175 sqft
Price per Sqft $689
Subdivision Madrid Del Lago (Ml)
MLS Listing ID OC25009394
Bedrooms 4
Full Baths 2
Three Quarter Bath 1
Condo Fees $316
Construction Status Turnkey
HOA Fees $316/qua
HOA Y/N Yes
Year Built 1977
Lot Size 7,000 Sqft
Property Description
The shared bath has Luxury Vinyl flooring, dual vanity and a tub/shower. The garage has been maximized for space and function with epoxy floor, custom heavy duty cabinetry and overhead storage, workbench and space for side by side laundry. The back yard has a brick ribbon accented patio, landscaping, raised flower bed, and custom built storage shed with independent solar power. Upgraded systems include approx. 65 recessed lights, new electrical outlets, switches throughout, exterior video system, motorized window shades, and Smart Home automation system that controls lights, air conditioning, and more. All of this includes a membership to Lake Mission Viejo and no Mello Roos!
Location
State CA
County Orange
Area Mn - Mission Viejo North
Rooms
Other Rooms Storage, Boat House
Main Level Bedrooms 1
Interior
Interior Features Ceiling Fan(s), Cathedral Ceiling(s), Dry Bar, Separate/Formal Dining Room, High Ceilings, Quartz Counters, Recessed Lighting, Bedroom on Main Level, Primary Suite, Walk-In Closet(s)
Heating Central, Fireplace(s), Natural Gas
Cooling Central Air
Flooring See Remarks, Vinyl
Fireplaces Type Family Room, Gas
Inclusions Side yard sheds, Smart Home Automation system, Surround Sound Speakers.
Fireplace Yes
Appliance Double Oven, Dishwasher, Gas Cooktop, Disposal, Gas Water Heater, Microwave, Refrigerator, Self Cleaning Oven, Water To Refrigerator, Water Heater
Laundry Washer Hookup, Gas Dryer Hookup, In Garage
Exterior
Exterior Feature Lighting, Rain Gutters
Parking Features Direct Access, Driveway, Garage Faces Front, Garage, On Street
Garage Spaces 2.0
Garage Description 2.0
Fence Block
Pool None
Community Features Lake, Street Lights, Suburban, Sidewalks, Park
Utilities Available Cable Available, Electricity Connected, Natural Gas Connected, Sewer Connected, Underground Utilities, Water Connected
Amenities Available Boat House, Dock, Dog Park, Barbecue, Picnic Area, Playground, Trail(s)
View Y/N Yes
View Neighborhood
Roof Type Concrete
Porch Concrete, Deck, Open, Patio, See Remarks
Attached Garage Yes
Total Parking Spaces 2
Private Pool No
Building
Lot Description Back Yard, Sprinklers In Rear, Sprinklers In Front, Lawn, Level, Near Park, Rectangular Lot, Sprinklers Timer, Sprinkler System, Street Level, Walkstreet, Yard
Dwelling Type House
Faces Southwest
Story 2
Entry Level Two
Foundation Slab
Sewer Sewer Tap Paid
Water Public
Architectural Style Traditional
Level or Stories Two
Additional Building Storage, Boat House
New Construction No
Construction Status Turnkey
Schools
School District Capistrano Unified
Others
HOA Name MV Enviornmental
Senior Community No
Tax ID 83724105
Security Features Security System,Carbon Monoxide Detector(s),Smoke Detector(s)
Acceptable Financing Cash to New Loan, Conventional, Subject To Other
Listing Terms Cash to New Loan, Conventional, Subject To Other
Special Listing Condition Standard, Trust

"My job is to find and attract mastery-based agents to the office, protect the culture, and make sure everyone is happy! "
24251 Town Center Dr Suite 201, Valencia, California, 91355, United States






