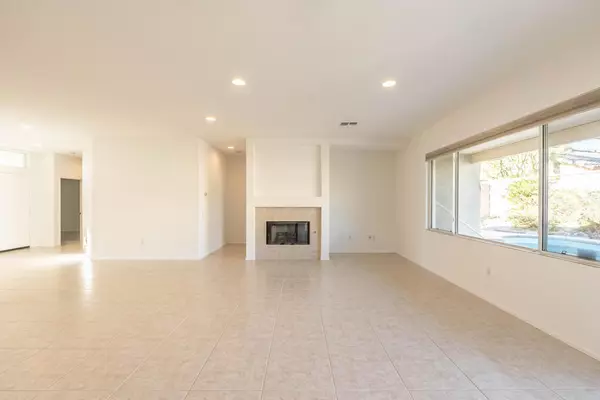3 Beds
2 Baths
1,664 SqFt
3 Beds
2 Baths
1,664 SqFt
Key Details
Property Type Single Family Home
Sub Type Single Family Residence
Listing Status Active
Purchase Type For Sale
Square Footage 1,664 sqft
Price per Sqft $348
Subdivision Sun City
MLS Listing ID 219123132DA
Bedrooms 3
Full Baths 2
Condo Fees $374
Construction Status Additions/Alterations
HOA Fees $374/mo
HOA Y/N Yes
Year Built 2003
Lot Size 6,098 Sqft
Property Description
Location
State CA
County Riverside
Area 307 - Sun City
Interior
Interior Features Breakfast Bar, Separate/Formal Dining Room, Open Floorplan, Utility Room
Heating Central, Forced Air, Natural Gas
Cooling Central Air
Flooring Tile
Fireplaces Type Gas, Great Room
Fireplace Yes
Appliance Dishwasher, Disposal, Gas Oven, Microwave, Refrigerator
Laundry Laundry Room
Exterior
Parking Features Direct Access, Driveway, Garage
Garage Spaces 2.0
Garage Description 2.0
Pool Community, In Ground, Private
Community Features Golf, Gated, Pool
Utilities Available Cable Available
Amenities Available Billiard Room, Clubhouse, Controlled Access, Sport Court, Fitness Center, Golf Course, Maintenance Grounds, Game Room, Meeting Room, Management, Meeting/Banquet/Party Room, Other Courts, Pet Restrictions, Recreation Room, Security, Tennis Court(s), Cable TV
View Y/N No
Roof Type Tile
Porch Concrete
Attached Garage Yes
Total Parking Spaces 4
Private Pool Yes
Building
Lot Description Landscaped, Planned Unit Development
Story 1
Entry Level One
Architectural Style Traditional
Level or Stories One
New Construction No
Construction Status Additions/Alterations
Others
Senior Community Yes
Tax ID 752440071
Security Features Gated Community,24 Hour Security
Acceptable Financing Cash, Conventional, 1031 Exchange, Submit, VA Loan
Listing Terms Cash, Conventional, 1031 Exchange, Submit, VA Loan
Special Listing Condition Standard

"My job is to find and attract mastery-based agents to the office, protect the culture, and make sure everyone is happy! "
24251 Town Center Dr Suite 201, Valencia, California, 91355, United States






