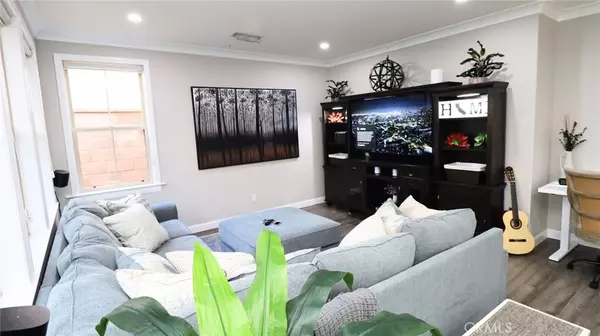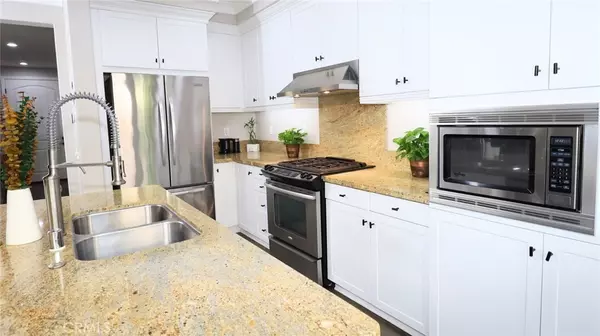2 Beds
3 Baths
1,515 SqFt
2 Beds
3 Baths
1,515 SqFt
OPEN HOUSE
Wed Jan 22, 11:00am - 1:00pm
Key Details
Property Type Single Family Home
Sub Type Single Family Residence
Listing Status Active
Purchase Type For Sale
Square Footage 1,515 sqft
Price per Sqft $907
MLS Listing ID SB25011909
Bedrooms 2
Full Baths 2
Half Baths 1
Condo Fees $225
Construction Status Turnkey
HOA Fees $225/mo
HOA Y/N Yes
Year Built 2011
Lot Size 1.979 Acres
Property Description
Location
State CA
County Orange
Area Ste - Stonegate East
Interior
Interior Features Breakfast Bar, Built-in Features, Crown Molding, Separate/Formal Dining Room, Eat-in Kitchen, High Ceilings, Open Floorplan, Paneling/Wainscoting, Stone Counters, Recessed Lighting, Smart Home, Wired for Data, Wired for Sound, All Bedrooms Up, Instant Hot Water, Loft, Multiple Primary Suites, Walk-In Pantry
Heating Central, ENERGY STAR Qualified Equipment
Cooling Central Air, ENERGY STAR Qualified Equipment
Flooring Carpet, Laminate
Fireplaces Type None
Fireplace No
Appliance Built-In Range, Barbecue, Convection Oven, Dishwasher, ENERGY STAR Qualified Appliances, ENERGY STAR Qualified Water Heater, Freezer, Disposal, Gas Oven, Gas Range, Microwave, Refrigerator, Range Hood, Water Softener, Water To Refrigerator, Water Heater, Water Purifier, Dryer, Washer
Exterior
Parking Features Garage Faces Front
Garage Spaces 2.0
Garage Description 2.0
Fence Block, Excellent Condition, Privacy
Pool Association
Community Features Biking, Curbs, Park, Storm Drain(s), Street Lights, Suburban, Sidewalks
Amenities Available Call for Rules, Maintenance Front Yard, Barbecue, Other, Playground, Pool, Spa/Hot Tub
View Y/N Yes
View Neighborhood
Accessibility Parking, Accessible Doors, Accessible Hallway(s)
Porch Patio
Attached Garage Yes
Total Parking Spaces 2
Private Pool No
Building
Lot Description 0-1 Unit/Acre, Back Yard, Sprinkler System
Dwelling Type House
Story 2
Entry Level Two
Sewer Public Sewer
Water Public
Level or Stories Two
New Construction No
Construction Status Turnkey
Schools
School District Irvine Unified
Others
HOA Name Los Altos
Senior Community No
Tax ID 93241444
Security Features Carbon Monoxide Detector(s),Smoke Detector(s)
Acceptable Financing Cash, Cash to New Loan, Conventional, Contract, FHA, Submit, VA Loan
Listing Terms Cash, Cash to New Loan, Conventional, Contract, FHA, Submit, VA Loan
Special Listing Condition Standard

"My job is to find and attract mastery-based agents to the office, protect the culture, and make sure everyone is happy! "
24251 Town Center Dr Suite 201, Valencia, California, 91355, United States






