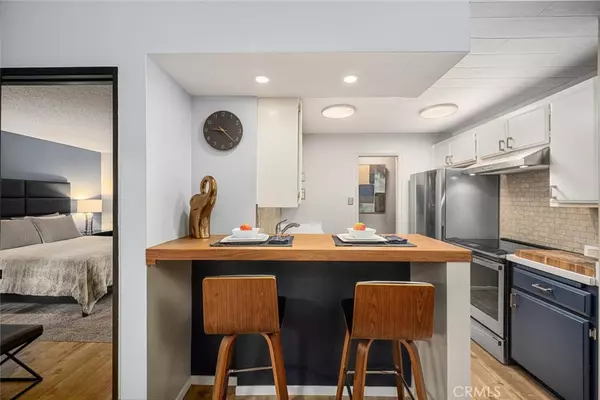1 Bed
1 Bath
633 SqFt
1 Bed
1 Bath
633 SqFt
OPEN HOUSE
Sat Jan 18, 1:00pm - 4:00pm
Sun Jan 19, 1:00pm - 4:00pm
Key Details
Property Type Condo
Sub Type Condominium
Listing Status Active
Purchase Type For Sale
Square Footage 633 sqft
Price per Sqft $687
Subdivision The Lakes (Tlk)
MLS Listing ID PW25001438
Bedrooms 1
Full Baths 1
Condo Fees $435
Construction Status Updated/Remodeled,Turnkey
HOA Fees $435/mo
HOA Y/N Yes
Year Built 1973
Lot Size 11.968 Acres
Property Description
As you enter through the stunning glass front door, you'll be greeted by an abundance of natural light that fills the unit, adding a touch of sophistication while maintaining your privacy. With a hidden screen feature, you can enjoy fresh breezes whenever you desire.
The heart of the home—the kitchen—is a true delight with its beautifully colored cabinet accents and gorgeous full-wall tile backsplash. You'll appreciate the terrific two-sided pantry for all your culinary needs. Personally, I adore the huge farm sink that invites you to whip up delicious meals while enjoying quality time with loved ones at the cozy breakfast counter or dining table.
Flowing seamlessly from room to room are two expansive sliders leading out to the atrium, enhancing connectivity and bringing in even more light. The vaulted ceiling in the living room creates an airy feel, complemented by newer flooring that exudes style throughout. Don't miss the obscured glass door leading into your spacious bedroom—a perfect retreat, adorned with a custom closet featuring all the bells and whistles!
The updated bathroom vanity radiates elegance as you enter through another new glass door into a luxurious, upgraded shower space. Convenience is key here; located just downstairs is a large laundry room—no need for long walks carrying heavy loads! Plus, your mail is conveniently close by.
Both parking spaces are situated at the back of the complex near your unit, ensuring easy access without disturbances from nearby nuisances. And let's not forget about amenities! Tennis courts await just around the corner for those who crave activity; unwind in one of two pools or spas after a long day. Stroll along beautiful lakes adorned with lovely water features that enhance this picturesque environment.
Come take a look for yourself! This isn't just a house; it's where memories will flourish and life feels just right—welcome home!
Location
State CA
County Los Angeles
Area 42 - El Dorado Park
Rooms
Other Rooms Tennis Court(s)
Main Level Bedrooms 1
Interior
Interior Features Breakfast Bar, High Ceilings, Laminate Counters, Living Room Deck Attached, Pantry, Storage
Heating Electric, Wall Furnace
Cooling Electric, Wall/Window Unit(s)
Flooring Laminate
Fireplaces Type None
Fireplace No
Appliance Electric Cooktop, Electric Oven, Free-Standing Range, Disposal, Range Hood, Self Cleaning Oven, Vented Exhaust Fan
Laundry Common Area, Laundry Room
Exterior
Parking Features Assigned, Covered, Carport, Detached Carport, Guest, Paved, Permit Required, Private, One Space
Carport Spaces 1
Fence None
Pool Gunite, In Ground, Association
Community Features Curbs, Lake, Gated
Utilities Available Electricity Connected, Natural Gas Not Available, Sewer Connected, Water Connected
Amenities Available Billiard Room, Call for Rules, Clubhouse, Fitness Center, Maintenance Grounds, Meeting Room, Pool, Pet Restrictions, Pets Allowed, Recreation Room, Sauna, Spa/Hot Tub, Tennis Court(s), Trash, Water
Waterfront Description Lake
View Y/N No
View None
Roof Type Flat
Accessibility No Stairs
Porch Deck, Enclosed
Total Parking Spaces 2
Private Pool No
Building
Lot Description Landscaped, Secluded, Street Level
Dwelling Type Multi Family
Faces West
Story 2
Entry Level One
Sewer Public Sewer
Water Public
Architectural Style Traditional
Level or Stories One
Additional Building Tennis Court(s)
New Construction No
Construction Status Updated/Remodeled,Turnkey
Schools
School District Long Beach Unified
Others
HOA Name El Dorado Lakes
HOA Fee Include Sewer
Senior Community No
Tax ID 7235029022
Security Features Security Gate,Gated Community,Key Card Entry,Smoke Detector(s)
Acceptable Financing Submit
Listing Terms Submit
Special Listing Condition Standard

"My job is to find and attract mastery-based agents to the office, protect the culture, and make sure everyone is happy! "
24251 Town Center Dr Suite 201, Valencia, California, 91355, United States






