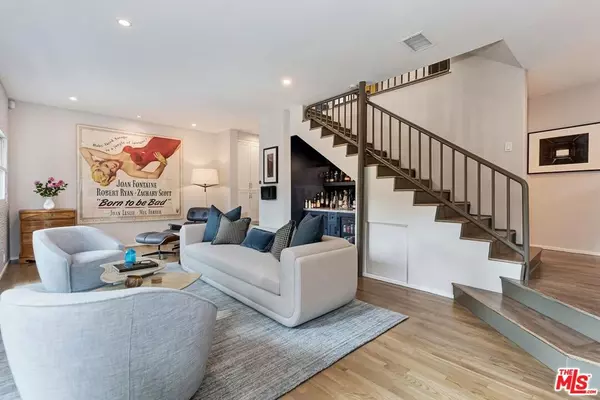4 Beds
4 Baths
2,250 SqFt
4 Beds
4 Baths
2,250 SqFt
OPEN HOUSE
Sun Jan 19, 1:00pm - 4:00pm
Key Details
Property Type Single Family Home
Sub Type Single Family Residence
Listing Status Active
Purchase Type For Sale
Square Footage 2,250 sqft
Price per Sqft $955
MLS Listing ID 25482927
Bedrooms 4
Full Baths 3
Half Baths 1
Construction Status Updated/Remodeled
HOA Y/N No
Year Built 1991
Lot Size 3,985 Sqft
Property Description
Location
State CA
County Los Angeles
Area C03 - Sunset Strip - Hollywood Hills West
Zoning LAR1
Interior
Interior Features Separate/Formal Dining Room, Eat-in Kitchen, High Ceilings, Bar, Walk-In Closet(s)
Heating Central, Forced Air, Fireplace(s)
Cooling Central Air, Dual
Flooring Wood
Fireplaces Type Living Room
Furnishings Unfurnished
Fireplace Yes
Appliance Convection Oven, Dishwasher, Gas Cooktop, Microwave, Oven, Refrigerator, Range Hood, Self Cleaning Oven, Dryer, Washer
Laundry Inside
Exterior
Parking Features Door-Multi, Garage, Private
Garage Spaces 3.0
Garage Description 3.0
Pool Heated, In Ground, Waterfall
Community Features Gated
View Y/N Yes
View Hills
Roof Type Fire Proof
Accessibility None
Porch Open, Patio, Rooftop
Total Parking Spaces 7
Building
Lot Description Back Yard
Story 4
Entry Level Multi/Split
Sewer Other
Architectural Style Contemporary
Level or Stories Multi/Split
New Construction No
Construction Status Updated/Remodeled
Others
Senior Community No
Tax ID 5556019014
Security Features Gated Community,Smoke Detector(s)
Financing Cash
Special Listing Condition Standard

"My job is to find and attract mastery-based agents to the office, protect the culture, and make sure everyone is happy! "
24251 Town Center Dr Suite 201, Valencia, California, 91355, United States






