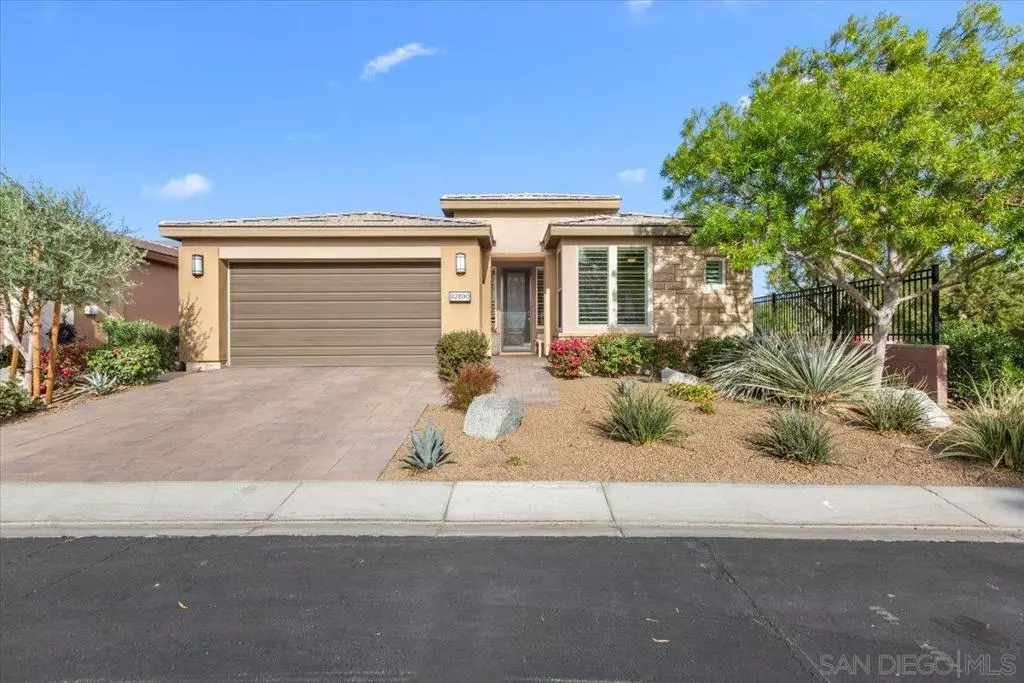2 Beds
2 Baths
1,936 SqFt
2 Beds
2 Baths
1,936 SqFt
Key Details
Property Type Single Family Home
Sub Type Single Family Residence
Listing Status Active
Purchase Type For Sale
Square Footage 1,936 sqft
Price per Sqft $412
MLS Listing ID 240027764SD
Bedrooms 2
Full Baths 2
Condo Fees $205
HOA Fees $205/mo
HOA Y/N Yes
Year Built 2015
Property Description
Location
State CA
County Riverside
Interior
Interior Features All Bedrooms Down, Main Level Primary, Walk-In Closet(s)
Heating Electric, Forced Air
Cooling Central Air, Electric, ENERGY STAR Qualified Equipment
Flooring Tile
Fireplaces Type Electric, Outside
Fireplace No
Appliance 6 Burner Stove, Built-In Range, Barbecue, Built-In, Convection Oven, Counter Top, Dishwasher, Gas Cooking, Disposal, Gas Oven, Microwave, Range Hood, Self Cleaning Oven
Laundry Electric Dryer Hookup, Inside, Laundry Room
Exterior
Parking Features Driveway
Garage Spaces 2.0
Garage Description 2.0
Fence Stucco Wall, Wrought Iron
Pool Association, Community, Gas Heat, In Ground, Lap, Private
Community Features Pool
Amenities Available Maintenance Grounds
View Y/N No
Attached Garage Yes
Total Parking Spaces 4
Private Pool Yes
Building
Lot Description Sprinkler System
Story 1
Entry Level One
Level or Stories One
New Construction No
Others
HOA Name Albert Management
HOA Fee Include Sewer
Senior Community Yes
Tax ID 779160059
Security Features Fire Sprinkler System
Acceptable Financing Cash, Conventional, VA Loan
Listing Terms Cash, Conventional, VA Loan

"My job is to find and attract mastery-based agents to the office, protect the culture, and make sure everyone is happy! "
24251 Town Center Dr Suite 201, Valencia, California, 91355, United States






