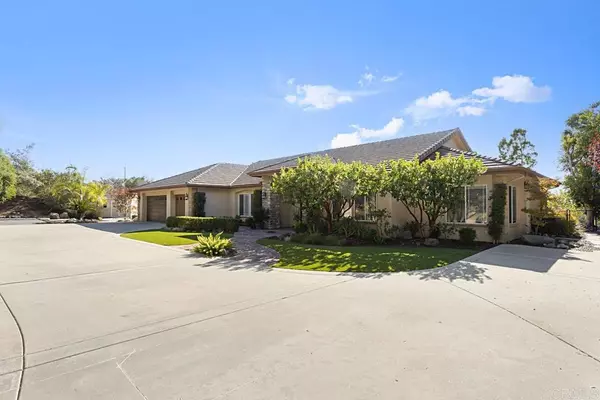
4 Beds
3 Baths
3,189 SqFt
4 Beds
3 Baths
3,189 SqFt
Key Details
Property Type Single Family Home
Sub Type Single Family Residence
Listing Status Active
Purchase Type For Sale
Square Footage 3,189 sqft
Price per Sqft $468
MLS Listing ID NDP2410046
Bedrooms 4
Full Baths 3
Construction Status Turnkey
HOA Y/N No
Year Built 2003
Lot Size 2.410 Acres
Property Description
Location
State CA
County San Diego
Area 92028 - Fallbrook
Zoning R-1
Rooms
Main Level Bedrooms 4
Interior
Interior Features All Bedrooms Down, Bedroom on Main Level, Entrance Foyer, Main Level Primary, Primary Suite, Walk-In Pantry
Cooling Central Air
Fireplaces Type Family Room
Fireplace Yes
Laundry Inside
Exterior
Garage Door-Multi, Driveway, Garage, RV Access/Parking
Garage Spaces 3.0
Garage Description 3.0
Pool Heated, In Ground, Private, Waterfall
Community Features Biking, Foothills, Hiking
View Y/N Yes
View Hills, Mountain(s), Pool
Porch Covered, Front Porch, Patio
Attached Garage Yes
Total Parking Spaces 3
Private Pool Yes
Building
Lot Description Lot Over 40000 Sqft, Landscaped
Story 1
Entry Level One
Level or Stories One
Construction Status Turnkey
Schools
Elementary Schools William H. Frazier
Middle Schools Potter
High Schools Fallbrook
School District Fallbrook Union
Others
Senior Community No
Tax ID 1053013000
Security Features Prewired,Security Gate,Smoke Detector(s)
Acceptable Financing Cash, Conventional, VA Loan
Listing Terms Cash, Conventional, VA Loan
Special Listing Condition Standard


"My job is to find and attract mastery-based agents to the office, protect the culture, and make sure everyone is happy! "
24251 Town Center Dr Suite 201, Valencia, California, 91355, United States






