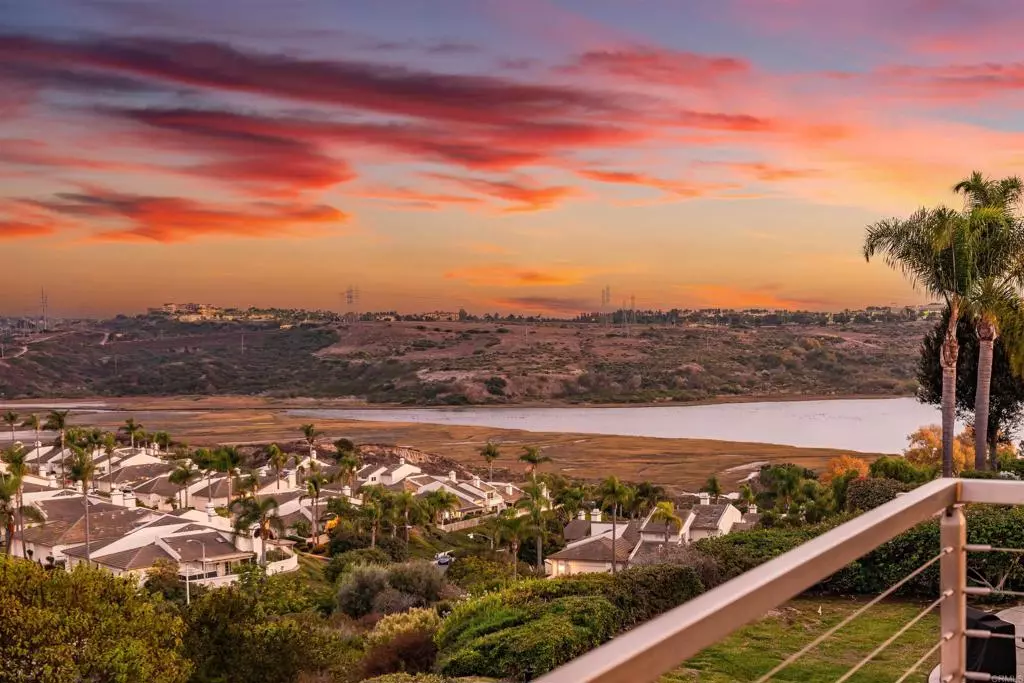
4 Beds
3 Baths
2,383 SqFt
4 Beds
3 Baths
2,383 SqFt
OPEN HOUSE
Sun Nov 24, 2:00pm - 5:00pm
Key Details
Property Type Single Family Home
Sub Type Single Family Residence
Listing Status Active
Purchase Type For Sale
Square Footage 2,383 sqft
Price per Sqft $837
MLS Listing ID NDP2410016
Bedrooms 4
Full Baths 3
Condo Fees $198
HOA Fees $198/mo
HOA Y/N Yes
Year Built 1989
Lot Size 0.478 Acres
Property Description
Location
State CA
County San Diego
Area 92008 - Carlsbad
Zoning R-1:SINGLE FAM-RES
Rooms
Main Level Bedrooms 1
Interior
Interior Features Breakfast Bar, Built-in Features, Balcony, Breakfast Area, Ceiling Fan(s), Separate/Formal Dining Room, High Ceilings, Open Floorplan, Recessed Lighting, Storage, Solid Surface Counters, Two Story Ceilings, Bedroom on Main Level, Entrance Foyer, Primary Suite, Walk-In Closet(s)
Heating Forced Air
Cooling Central Air
Flooring Carpet, Tile, Wood
Fireplaces Type Family Room, Living Room, Primary Bedroom
Fireplace Yes
Appliance Built-In, Dishwasher, Gas Cooktop, Disposal, Gas Oven, Microwave, Water Heater
Laundry Washer Hookup, Electric Dryer Hookup, Inside, Laundry Room
Exterior
Exterior Feature Balcony
Garage Driveway, Garage
Garage Spaces 3.0
Garage Description 3.0
Pool None
Community Features Curbs, Street Lights, Sidewalks
Amenities Available Maintenance Grounds, Management, Trail(s)
View Y/N Yes
View Mountain(s), Panoramic, Water
Porch Front Porch, Patio, Balcony
Attached Garage Yes
Total Parking Spaces 6
Private Pool No
Building
Lot Description Back Yard, Front Yard, Lawn, Landscaped, Street Level, Yard
Story 2
Entry Level Two
Level or Stories Two
Schools
School District Carlsbad Unified
Others
HOA Name Lindsay Management Services
Senior Community No
Tax ID 2074200400
Acceptable Financing Cash, Conventional, FHA, VA Loan
Listing Terms Cash, Conventional, FHA, VA Loan
Special Listing Condition Standard


"My job is to find and attract mastery-based agents to the office, protect the culture, and make sure everyone is happy! "
24251 Town Center Dr Suite 201, Valencia, California, 91355, United States






