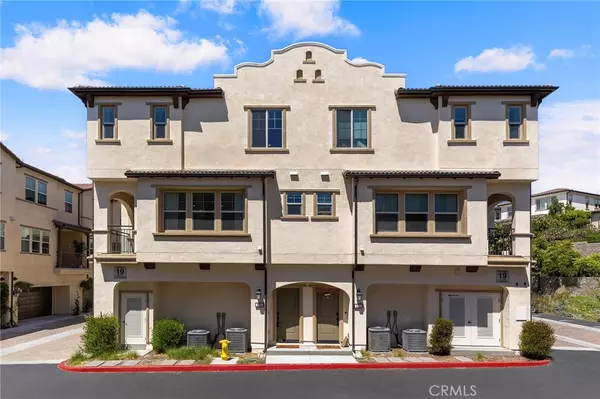
2 Beds
3 Baths
1,453 SqFt
2 Beds
3 Baths
1,453 SqFt
Key Details
Property Type Townhouse
Sub Type Townhouse
Listing Status Active
Purchase Type For Rent
Square Footage 1,453 sqft
Subdivision Ironridge
MLS Listing ID OC24232936
Bedrooms 2
Full Baths 2
Half Baths 1
HOA Y/N Yes
Year Built 2022
Property Description
The property has undergone several upgrades, including light-colored tiles in the living area on the second floor, waterproof wood-look flooring on the third floor, a white quartz kitchen island, upgraded tile backsplash, high-power Chinese-style range hood, WiFi enhancers, and a whole-house advanced water purification system, making it move-in ready.
This home is located in the Iron Ridge community of Lake Forest, developed by the high-quality residential community developer, Landsea. The community was awarded OC Register’s Best New Home Community in 2018. Iron Ridge is renowned for its abundant natural resources and diverse activities. It is close to several local and regional parks, including Lake Forest Sports Park, Etnies Skatepark, and O’Neill Regional Park. The community's amenities are comprehensive, including sports fields, a resort-style swimming pool, activity lawns, a clubhouse, playgrounds, and more.
A short drive from here leads to Foothill Ranch Town Center with Ralphs supermarket, Regal Cinema, and restaurants. It is also close to Irvine Spectrum Center, Costco, 99 Ranch Market, and South Coast Plaza, offering comprehensive shopping and entertainment options.
Nearby public schools include Portola Hills Elementary School, Serrano Intermediate School, and El Toro High School, with Santa Margarita Catholic High School as a private option.
Location
State CA
County Orange
Area Ph - Portola Hills
Interior
Interior Features All Bedrooms Up, Walk-In Closet(s)
Cooling Central Air
Fireplaces Type None
Furnishings Unfurnished
Fireplace No
Laundry Inside
Exterior
Garage Spaces 2.0
Garage Description 2.0
Pool Association, Community
Community Features Hiking, Park, Gated, Pool
View Y/N Yes
View Neighborhood
Attached Garage Yes
Total Parking Spaces 2
Private Pool No
Building
Dwelling Type House
Story 3
Entry Level Three Or More
Sewer Public Sewer
Water Public
Level or Stories Three Or More
New Construction No
Schools
School District Saddleback Valley Unified
Others
Pets Allowed No
Senior Community No
Tax ID 93248500
Security Features Security Gate,Gated Community
Acceptable Financing Cash, Cash to New Loan, Conventional
Listing Terms Cash, Cash to New Loan, Conventional
Special Listing Condition Standard
Pets Description No


"My job is to find and attract mastery-based agents to the office, protect the culture, and make sure everyone is happy! "
24251 Town Center Dr Suite 201, Valencia, California, 91355, United States






