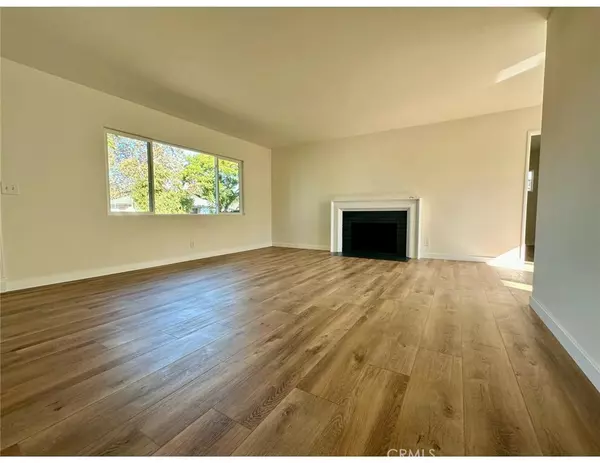
3 Beds
2 Baths
1,152 SqFt
3 Beds
2 Baths
1,152 SqFt
Key Details
Property Type Single Family Home
Sub Type Single Family Residence
Listing Status Active
Purchase Type For Sale
Square Footage 1,152 sqft
Price per Sqft $693
MLS Listing ID SB24234448
Bedrooms 3
Full Baths 2
HOA Y/N No
Year Built 1950
Lot Size 6,211 Sqft
Property Description
Upon entering, you’re welcomed by an open-concept layout, thoughtfully refreshed with crisp new paint, durable wood vinyl flooring, and updated lighting that creates a modern feel throughout. The spacious living room invites you to unwind by the charming wood-burning fireplace. This space flows seamlessly into a beautifully reimagined kitchen, where there’s room for a dining table in the inviting dining nook.
The kitchen features stylish new countertops and a chic tile backsplash, along with a modern dishwasher and beautifully updated cabinetry. With direct access from the kitchen to the backyard, hosting gatherings is effortless, creating a seamless connection between indoor and outdoor spaces.
The first two bedrooms are a great size ample closet space. The hall bath is stylishly redone with penny tile floors, modern shower tiling, and sleek black hardware for a touch of luxury. The third and largest bedroom, includes an ensuite with a chic vanity, updated lighting, and a designer-tiled shower—creating a true personal oasis.
Step outside to a large backyard that’s brimming with possibilities for outdoor living and entertaining. You could create the perfect spot for gatherings with a new deck or BBQ area, ready to enjoy California’s outdoor lifestyle. Plus, the standalone structure at the back of the yard is a blank canvas—whether you turn it into a private office, a playroom for the kids, the options are endless.
What makes this property so unique is the detached two-car garage with alley access offering plenty of possibilities. You can keep it as a convenient space for parking and storage, or, better yet, transform it into a rental-ready ADU with its own private entrance! With an existing laundry room already equipped with plumbing and electrical, converting the garage into a fully functional ADU is not only straightforward but also a cost-effective option.
This home has been thoughtfully updated for immediate comfort, while still allowing the new owner plenty of opportunity to make it truly extraordinary. Don’t miss this chance!
Location
State CA
County Los Angeles
Area 136 - Central Carson
Zoning CARS*
Rooms
Main Level Bedrooms 3
Interior
Interior Features All Bedrooms Down
Cooling Wall/Window Unit(s)
Flooring Laminate
Fireplaces Type Living Room
Fireplace Yes
Appliance Dishwasher, Gas Oven, Gas Range, Microwave
Laundry Electric Dryer Hookup, Gas Dryer Hookup
Exterior
Garage Driveway
Garage Spaces 2.0
Garage Description 2.0
Pool None
Community Features Park, Street Lights, Sidewalks
View Y/N Yes
View Neighborhood
Attached Garage No
Total Parking Spaces 2
Private Pool No
Building
Lot Description Back Yard, Yard
Dwelling Type House
Story 1
Entry Level One
Sewer Public Sewer
Water Public
Level or Stories One
New Construction No
Schools
School District Los Angeles Unified
Others
Senior Community No
Tax ID 7329027010
Acceptable Financing Cash, Conventional, FHA, Fannie Mae
Listing Terms Cash, Conventional, FHA, Fannie Mae
Special Listing Condition Standard


"My job is to find and attract mastery-based agents to the office, protect the culture, and make sure everyone is happy! "
24251 Town Center Dr Suite 201, Valencia, California, 91355, United States






