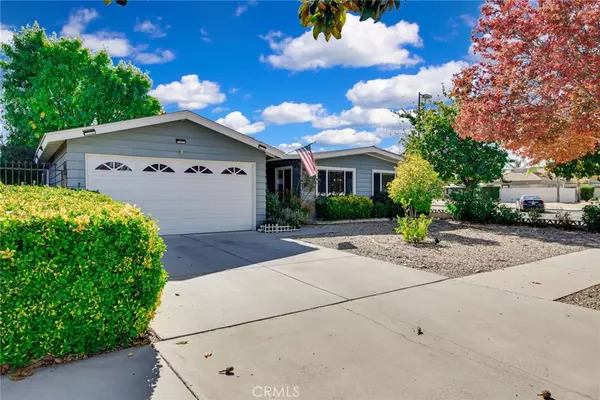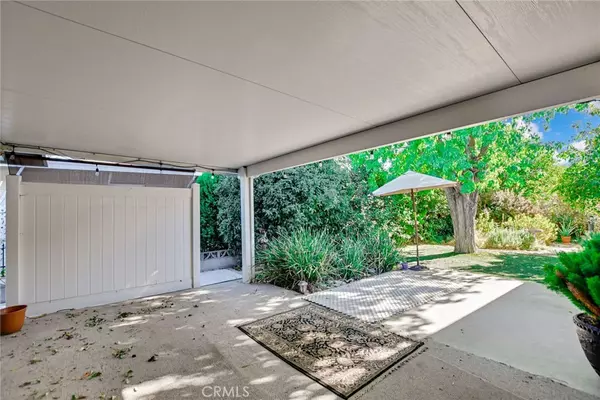
2 Beds
2 Baths
1,656 SqFt
2 Beds
2 Baths
1,656 SqFt
Key Details
Property Type Manufactured Home
Sub Type Manufactured On Land
Listing Status Active
Purchase Type For Sale
Square Footage 1,656 sqft
Price per Sqft $156
MLS Listing ID SW24232175
Bedrooms 2
Full Baths 2
Condo Fees $36
Construction Status Turnkey
HOA Fees $36/ann
HOA Y/N Yes
Year Built 1976
Lot Size 6,098 Sqft
Property Description
This home boasts a modern, clean aesthetic, with newer dual-glazed windows, sleek JennAir appliances including a down-draft vent, and a Samsung refrigerator. The laundry room entry is framed by stylish barn doors, while the primary suite offers a walk-in shower and a generous walk-in closet. The home’s walls have been updated with drywall finishes and bullnose corners, giving the interior a contemporary look. An insulated Alumawood patio cover extends over the breezeway between the house and the detached two-car garage, creating a shaded and cool retreat.
Outside, enjoy a beautifully landscaped gated courtyard and yard full of various plants and flowers, ideal for quiet relaxation or social gatherings. In addition, residents may join the Seven Hills Club for an extra fee, gaining access to a spacious clubhouse, pool, spa, indoor shuffleboard, billiards tables, tennis, a library, and various clubs. With the public 18-hole golf course nearby, the Seven Hills community offers the perfect setting to relax, connect, and live life to the fullest.
Location
State CA
County Riverside
Area Srcar - Southwest Riverside County
Rooms
Main Level Bedrooms 2
Interior
Interior Features Breakfast Bar, Breakfast Area, Separate/Formal Dining Room, Eat-in Kitchen, All Bedrooms Down, Bedroom on Main Level, Main Level Primary, Utility Room, Walk-In Closet(s)
Heating Central, Forced Air
Cooling Central Air
Flooring Carpet, Laminate
Fireplaces Type None
Fireplace No
Appliance Dishwasher, Electric Cooktop, Exhaust Fan, Electric Oven, Electric Range, Disposal, Refrigerator, Water Heater
Laundry Washer Hookup, Electric Dryer Hookup, Gas Dryer Hookup, Inside, Laundry Room
Exterior
Exterior Feature Rain Gutters
Garage Concrete, Door-Single, Driveway, Driveway Up Slope From Street, Garage Faces Front, Garage
Garage Spaces 2.0
Garage Description 2.0
Fence Chain Link, Good Condition, Wrought Iron
Pool Community, Association
Community Features Curbs, Foothills, Golf, Hiking, Ravine, Sidewalks, Pool
Utilities Available Cable Connected, Electricity Connected, Natural Gas Connected, Phone Connected, Sewer Not Available, Water Connected
Amenities Available Billiard Room, Clubhouse, Golf Course, Meeting Room, Management, Meeting/Banquet/Party Room, Other Courts, Pool, Pet Restrictions, Pets Allowed, Recreation Room
View Y/N Yes
View Hills
Roof Type Composition,Shingle
Accessibility Accessible Entrance
Porch Concrete, Covered, Open, Patio
Attached Garage No
Total Parking Spaces 2
Private Pool No
Building
Lot Description Drip Irrigation/Bubblers, Front Yard, Garden, Sprinklers In Front, Landscaped, Paved, Rectangular Lot, Yard
Dwelling Type Manufactured House
Faces North
Story 1
Entry Level One
Foundation Pier Jacks, Pillar/Post/Pier
Sewer Public Sewer
Water Public
Architectural Style Patio Home
Level or Stories One
New Construction No
Construction Status Turnkey
Schools
School District Hemet Unified
Others
Pets Allowed Size Limit
HOA Name Seven Hills
Senior Community Yes
Tax ID 464033007
Security Features Carbon Monoxide Detector(s),Smoke Detector(s)
Acceptable Financing Cash, Cash to New Loan, Submit
Listing Terms Cash, Cash to New Loan, Submit
Special Listing Condition Standard
Pets Description Size Limit


"My job is to find and attract mastery-based agents to the office, protect the culture, and make sure everyone is happy! "
24251 Town Center Dr Suite 201, Valencia, California, 91355, United States






