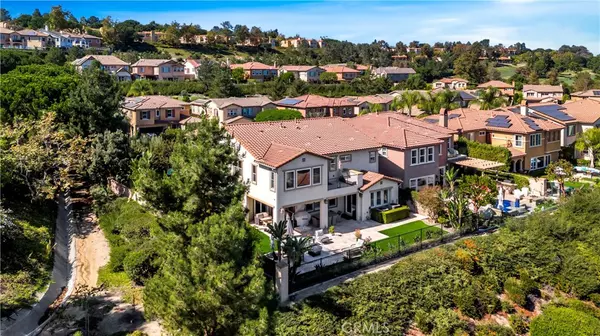
5 Beds
5 Baths
3,892 SqFt
5 Beds
5 Baths
3,892 SqFt
Key Details
Property Type Single Family Home
Sub Type Single Family Residence
Listing Status Pending
Purchase Type For Sale
Square Footage 3,892 sqft
Price per Sqft $796
Subdivision Vista Vallarta (Visv)
MLS Listing ID OC24215093
Bedrooms 5
Full Baths 4
Half Baths 1
Condo Fees $207
HOA Fees $207/mo
HOA Y/N Yes
Year Built 2009
Lot Size 8,015 Sqft
Property Description
Location
State CA
County Orange
Area Av - Aliso Viejo
Rooms
Main Level Bedrooms 1
Interior
Interior Features Built-in Features, Balcony, Breakfast Area, Ceiling Fan(s), Separate/Formal Dining Room, Granite Counters, Open Floorplan, Pantry, Recessed Lighting, Bedroom on Main Level
Heating Central
Cooling Central Air, ENERGY STAR Qualified Equipment
Flooring Tile, Wood
Fireplaces Type Gas
Inclusions All appliances
Fireplace Yes
Appliance Dishwasher, Gas Oven, Gas Range, Microwave, Refrigerator, Tankless Water Heater, Dryer, Washer
Laundry Laundry Room, Upper Level
Exterior
Garage Garage, Golf Cart Garage
Garage Spaces 3.0
Garage Description 3.0
Pool Community, Lap, Association
Community Features Biking, Curbs, Dog Park, Foothills, Golf, Hiking, Horse Trails, Park, Storm Drain(s), Street Lights, Sidewalks, Urban, Pool
Utilities Available Cable Connected, Electricity Connected, Natural Gas Connected, Phone Connected, Sewer Connected, Water Connected
Amenities Available Sport Court, Golf Course, Meeting Room, Meeting/Banquet/Party Room, Playground, Pool, Spa/Hot Tub
View Y/N Yes
View City Lights, Golf Course, Mountain(s), Panoramic, Valley
Roof Type Spanish Tile
Porch Patio, Stone
Attached Garage Yes
Total Parking Spaces 3
Private Pool No
Building
Lot Description 0-1 Unit/Acre
Dwelling Type House
Story 2
Entry Level Two
Sewer Public Sewer
Water Public
Level or Stories Two
New Construction No
Schools
Elementary Schools Oak Grove
Middle Schools Aliso Viejo
High Schools Aliso Niguel
School District Capistrano Unified
Others
HOA Name Glenwood
Senior Community No
Tax ID 62364246
Acceptable Financing Cash, Cash to Existing Loan, Cash to New Loan, Conventional, Contract, 1031 Exchange, Submit
Horse Feature Riding Trail
Listing Terms Cash, Cash to Existing Loan, Cash to New Loan, Conventional, Contract, 1031 Exchange, Submit
Special Listing Condition Standard


"My job is to find and attract mastery-based agents to the office, protect the culture, and make sure everyone is happy! "
24251 Town Center Dr Suite 201, Valencia, California, 91355, United States






