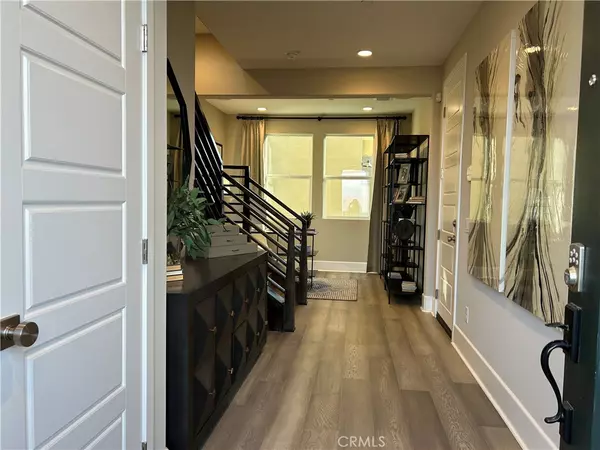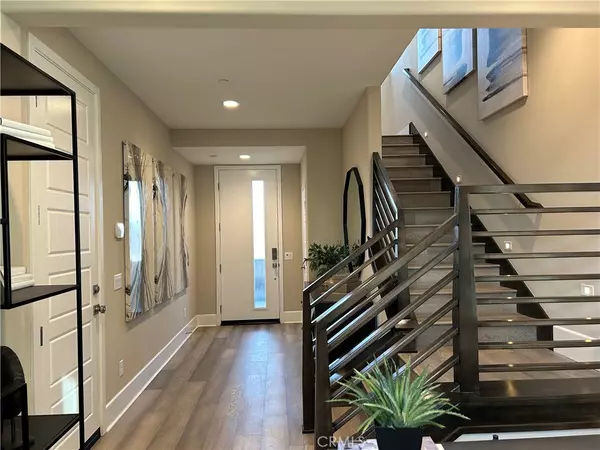3 Beds
3 Baths
1,760 SqFt
3 Beds
3 Baths
1,760 SqFt
Key Details
Property Type Condo
Sub Type Condominium
Listing Status Active
Purchase Type For Sale
Square Footage 1,760 sqft
Price per Sqft $521
MLS Listing ID IG24211740
Bedrooms 3
Full Baths 3
Condo Fees $240
Construction Status Under Construction
HOA Fees $240/mo
HOA Y/N Yes
Year Built 2024
Property Description
welcoming den that is set up as a home office with plenty of privacy. The second level showcases a spacious great room that is open to the incredible kitchen that showcases self closing maple cabinets accented
with matt black hardware. There is lenty of space on the quartz counter tops which are finished off with silver gloss back splash. The second level also offers a secondary bedroom and full bathroom. The Thisrd
level is where you will find the owner's suite and a mini suite, both are spacious and have full bathrooms. The master bather room shower has a warm tyle finish and offers a double vanity. On the third level you will
also find a balcony where you can enjoy your morning coffee or spend a nice evening taking in the fresh air.
Location
State CA
County Los Angeles
Area 699 - Not Defined
Interior
Interior Features High Ceilings, Recessed Lighting, Walk-In Closet(s)
Heating Central, ENERGY STAR Qualified Equipment
Cooling Central Air, ENERGY STAR Qualified Equipment
Fireplaces Type None
Fireplace No
Appliance Dishwasher, ENERGY STAR Qualified Appliances, Electric Oven, Gas Cooktop, Disposal, Vented Exhaust Fan
Laundry Laundry Room
Exterior
Garage Spaces 2.0
Garage Description 2.0
Pool Indoor, Lap, Solar Heat, Association
Community Features Biking, Hiking, Park
Amenities Available Clubhouse, Controlled Access, Dog Park, Meeting Room, Barbecue, Picnic Area, Playground, Pool, Recreation Room, Spa/Hot Tub, Trail(s)
View Y/N No
View None
Attached Garage Yes
Total Parking Spaces 2
Private Pool No
Building
Lot Description Near Park
Dwelling Type Multi Family
Story 3
Entry Level Three Or More
Sewer Public Sewer
Water Public
Level or Stories Three Or More
New Construction Yes
Construction Status Under Construction
Schools
School District William S. Hart Union
Others
HOA Name Valencia Management
Senior Community No
Security Features Carbon Monoxide Detector(s),Fire Detection System,Fire Sprinkler System,Smoke Detector(s)
Acceptable Financing Cash, Conventional, FHA, VA Loan
Listing Terms Cash, Conventional, FHA, VA Loan
Special Listing Condition Standard

"My job is to find and attract mastery-based agents to the office, protect the culture, and make sure everyone is happy! "
24251 Town Center Dr Suite 201, Valencia, California, 91355, United States






