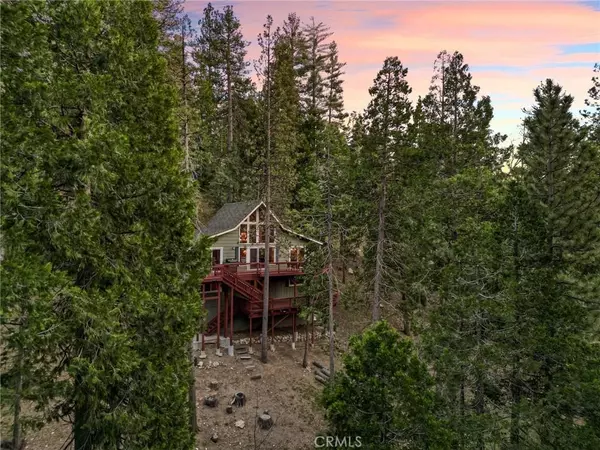
3 Beds
2 Baths
1,600 SqFt
3 Beds
2 Baths
1,600 SqFt
Key Details
Property Type Single Family Home
Sub Type Single Family Residence
Listing Status Active Under Contract
Purchase Type For Sale
Square Footage 1,600 sqft
Price per Sqft $453
Subdivision Arrowhead Woods (Awhw)
MLS Listing ID RW24087803
Bedrooms 3
Full Baths 2
Construction Status Turnkey
HOA Y/N No
Year Built 1971
Lot Size 0.305 Acres
Property Description
The living room features soaring vaulted ceilings leading seamlessly to the expansive deck and open plan kitchen with dining area overlooking the forest. Rounding out the main level is the primary bedroom with vaulted ceilings, fantastic light with deck access and full bath making for easy daily living. Additionally, the generous 1/3 acre parcel features a beautiful forest view in addition to providing ample space for enjoyment and development opportunities with a secondary access point located on the opposite side of the parcel via a level access road.
Recent upgrades include a new mini split AC in the living room and dual pane windows/sliders throughout for energy efficiency. Downstairs contains a cozy family room, two additional bedrooms, full bath, laundry and secondary deck leading directly to the backyard. Being located on a county snow-plowed and maintained street, easy access year round is assured. The property will be sold furnished per seller inventory allowing you and your family to move right in! Additionally, this home has been a successful (5 star rated) short-term rental with active permit in place with income statistics available upon request. An exceptional opportunity that is not to be missed!
Location
State CA
County San Bernardino
Area 287A - Arrowhead Woods
Zoning LA/RS-14M
Rooms
Main Level Bedrooms 1
Interior
Interior Features Beamed Ceilings, Cathedral Ceiling(s), Eat-in Kitchen, Furnished, High Ceilings, Main Level Primary
Heating Central, Forced Air, Natural Gas
Cooling Wall/Window Unit(s)
Flooring Carpet, Wood
Fireplaces Type Gas, Gas Starter, Living Room, Wood Burning
Fireplace Yes
Appliance Dishwasher, Gas Cooktop, Disposal, Gas Range, Microwave, Range Hood, Dryer, Washer
Laundry Washer Hookup, Inside
Exterior
Fence None
Pool None
Community Features Lake, Mountainous
Utilities Available Cable Connected, Electricity Connected, Natural Gas Connected, Phone Available, Sewer Connected, Water Connected
View Y/N Yes
View Trees/Woods
Roof Type Asbestos Shingle
Accessibility None
Porch Deck
Private Pool No
Building
Lot Description Sloped Down, Trees
Dwelling Type House
Story 2
Entry Level Two
Sewer Public Sewer
Water Public
Architectural Style Custom, See Remarks
Level or Stories Two
New Construction No
Construction Status Turnkey
Schools
School District Rim Of The World
Others
Senior Community No
Tax ID 0333362220000
Security Features Carbon Monoxide Detector(s),Smoke Detector(s)
Acceptable Financing Cash, Cash to New Loan, Conventional, 1031 Exchange, VA Loan
Listing Terms Cash, Cash to New Loan, Conventional, 1031 Exchange, VA Loan
Special Listing Condition Standard


"My job is to find and attract mastery-based agents to the office, protect the culture, and make sure everyone is happy! "
24251 Town Center Dr Suite 201, Valencia, California, 91355, United States






