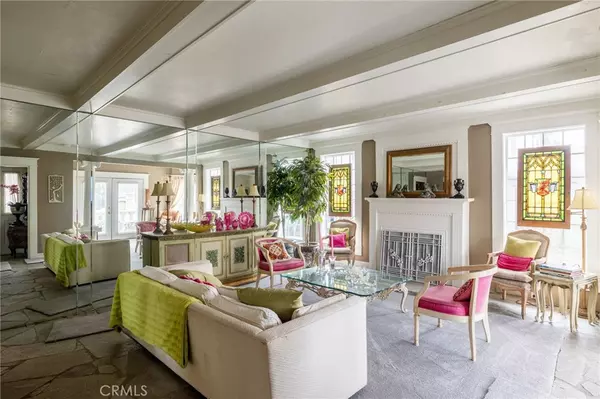6 Beds
4 Baths
5,311 SqFt
6 Beds
4 Baths
5,311 SqFt
Key Details
Property Type Single Family Home
Sub Type Single Family Residence
Listing Status Active
Purchase Type For Sale
Square Footage 5,311 sqft
Price per Sqft $489
MLS Listing ID PV23198700
Bedrooms 6
Full Baths 1
Half Baths 1
Three Quarter Bath 2
Construction Status Additions/Alterations,Building Permit
HOA Y/N No
Year Built 1910
Lot Size 6,002 Sqft
Lot Dimensions Assessor
Property Description
HISTORY: the original home was built in 1910. Though it has gone through changes it still has much of its original charm.
TWO ON A LOT: The current owners built a second home Behind the original home and connected the two bringing the total livable square footage to over 5,XXX. All building and remodeling was permitted and to code on a 6,000 square foot R-3A Zoned lot.(City stamped blueprints and building permits are available for verification)
LIVE IN ONE~RENT THE OTHER: with some modifications and updating you could live in either the front or the rear structure and rent out the other structure.
EXTENDED FAMILY: if you have a large or extended family you would have enough room to make everyone more than happy.
YOUNG FAMILY:Redondo Beach has award winning schools, from Kindergarten to High School, and you will find them to be conveniently located close to your new home.
Bring your imagination and have fun.
Location
State CA
County Los Angeles
Area 157 - S Redondo Bch W Of Pch
Zoning RBR-3A
Rooms
Other Rooms Shed(s), Storage
Interior
Interior Features Balcony, Separate/Formal Dining Room, High Ceilings, Multiple Staircases, Pantry, Stone Counters, Storage, Unfurnished, All Bedrooms Up, Attic, Walk-In Pantry, Walk-In Closet(s), Workshop
Heating Combination, Floor Furnace, Fireplace(s)
Cooling None
Flooring Brick, Carpet, Concrete, Stone, Vinyl, Wood
Fireplaces Type Den, Family Room, Raised Hearth, See Through
Fireplace Yes
Appliance 6 Burner Stove, Built-In Range, Double Oven, Dishwasher, Gas Cooktop, Gas Oven, Gas Water Heater, Ice Maker, Microwave, Refrigerator, Water To Refrigerator, Dryer, Washer
Laundry Washer Hookup, Gas Dryer Hookup, Inside
Exterior
Exterior Feature Awning(s)
Parking Features Concrete, Door-Single, Driveway, Driveway Up Slope From Street, Garage, Tandem, Uncovered
Garage Spaces 1.0
Garage Description 1.0
Fence Block, Partial
Pool None
Community Features Biking, Curbs, Dog Park, Fishing, Park, Storm Drain(s), Street Lights, Sidewalks, Water Sports
Utilities Available Electricity Connected, Natural Gas Connected, Phone Connected, Sewer Connected, Water Connected
Waterfront Description Ocean Side Of Highway
View Y/N Yes
View Ocean
Roof Type Composition,Mixed
Accessibility Safe Emergency Egress from Home, Grab Bars, Low Pile Carpet, Parking, Accessible Doors
Porch Concrete, Front Porch, Patio, Porch, Rooftop
Attached Garage Yes
Total Parking Spaces 4
Private Pool No
Building
Lot Description Sloped Down, Near Public Transit, Rectangular Lot
Dwelling Type House
Story 3
Entry Level Three Or More
Sewer Public Sewer
Water Public
Architectural Style Cottage, Craftsman
Level or Stories Three Or More
Additional Building Shed(s), Storage
New Construction No
Construction Status Additions/Alterations,Building Permit
Schools
School District Redondo Unified
Others
Senior Community No
Tax ID 7508008007
Acceptable Financing Cash to New Loan, Conventional
Listing Terms Cash to New Loan, Conventional
Special Listing Condition Trust

"My job is to find and attract mastery-based agents to the office, protect the culture, and make sure everyone is happy! "
24251 Town Center Dr Suite 201, Valencia, California, 91355, United States






