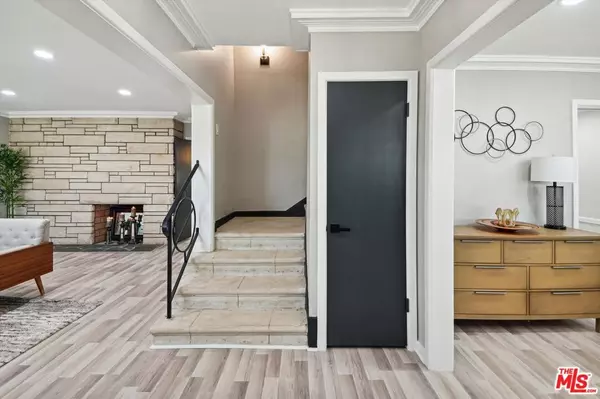
4 Beds
3 Baths
3,500 SqFt
4 Beds
3 Baths
3,500 SqFt
Key Details
Property Type Single Family Home
Sub Type Single Family Residence
Listing Status Pending
Purchase Type For Sale
Square Footage 3,500 sqft
Price per Sqft $541
Subdivision Baldwin Hills Estates
MLS Listing ID 23309879
Bedrooms 4
Full Baths 3
Construction Status Updated/Remodeled,Repairs Major
HOA Y/N No
Year Built 1955
Lot Size 8,158 Sqft
Property Description
Location
State CA
County Los Angeles
Area Phht - Park Hills Heights
Zoning LAR1
Interior
Interior Features Wet Bar, Breakfast Area, Ceiling Fan(s), Crown Molding, Cathedral Ceiling(s), Separate/Formal Dining Room, Storage, Attic
Heating Central
Cooling Central Air
Flooring Laminate
Fireplaces Type Family Room, Living Room, Primary Bedroom
Furnishings Unfurnished
Fireplace Yes
Appliance Dishwasher, Disposal, Microwave
Exterior
Garage Covered, Direct Access, Driveway, Garage
Garage Spaces 2.0
Garage Description 2.0
Fence Vinyl
Pool None
View Y/N Yes
View City Lights, Canyon, Mountain(s)
Roof Type Concrete,Fire Proof,Tile
Accessibility Grab Bars
Porch Concrete, Front Porch
Attached Garage Yes
Total Parking Spaces 2
Private Pool No
Building
Lot Description Back Yard, Front Yard, Lawn, Landscaped
Faces West
Story 2
Entry Level Two
Foundation Combination, FHA Approved
Sewer Other
Water Public
Architectural Style Mid-Century Modern
Level or Stories Two
New Construction No
Construction Status Updated/Remodeled,Repairs Major
Others
Senior Community No
Tax ID 5026017015
Security Features Carbon Monoxide Detector(s),Smoke Detector(s)
Financing Cash,Conventional,FHA
Special Listing Condition Standard


"My job is to find and attract mastery-based agents to the office, protect the culture, and make sure everyone is happy! "
24251 Town Center Dr Suite 201, Valencia, California, 91355, United States






